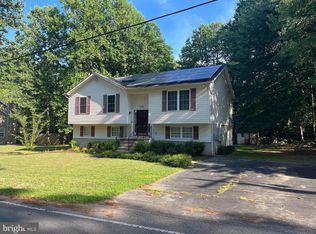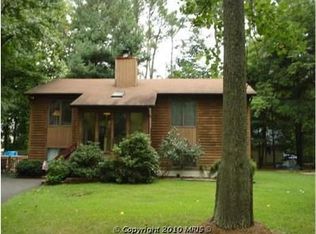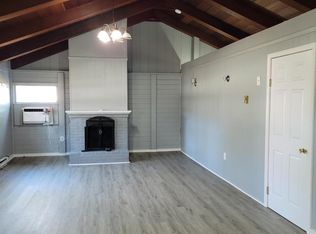WINNING!! Easy One Level Living Awaits with a BIG Det 2 Car Garage on a FLAT 1/2 acre! Pride of Ownership is apparent here and this Home SHOWS WELL. Spacious Rooms, Fresh Paint, Prof Cleaned Carpets, Gleaming Hardwood Flooring, Ext Power washed; MOVE RIGHT IN! A Country Styled Front Porch welcomes you into this well-kept Rambler/Ranch styled Home. Enter into the Living Room which features Hardwood flooring, Ceiling Fan and Coat Closet. The UPDATED Eat In Kitchen offers plenty of space for your cooking & baking needs; Gas Stove, Garbage Disposal, Center Island with space for seating, Granite counters, Tile Flooring, Window above the sink, ample Table Space, Upgraded Pendant Lighting, Anderson Sliding Door that opens to a large, wide deck. The Primary Bedroom which is one end of the home offers 2 Closets (1 walk in) for all your storage needs, Ceiling Fan and an UPDATED Ensuite Full Bath. Bedrooms 2 & 3 are nicely sized, both with ceiling fans, fresh paint. A large Bonus Room offers Hardwood Flooring, Ceiling Fan and has an attached Full Bath. This Bonus Room Flex Space can be used as you like; In home office, Den, Library, Rec Room, Play or Craft Room, Non-Conforming Bedroom. The 1/2 ac(+/-) lot is LEVEL in the front, rear and sides. An additional feature is the rear yard is fenced in and even comes a huge custom built dog house! Plenty of parking with a wide paved driveway, additional gravel parking area and over sized 2 car detached garage with workbenches and storage. All windows are Anderson brand. Exterior security cameras convey with the home. Primary Bath, Kitchen, Deck, HVAC (1 yr old) have all been updated. Only a few blocks to the community beach. The lot is a spacious 1/2 acre and is LEVEL with woods on one side to offer a privacy buffer. Det garage is approx 700 sq ft (+/-). This home shows very well. See the virtual walk through tour. HURRY...Don't miss out on this one!!!
This property is off market, which means it's not currently listed for sale or rent on Zillow. This may be different from what's available on other websites or public sources.



