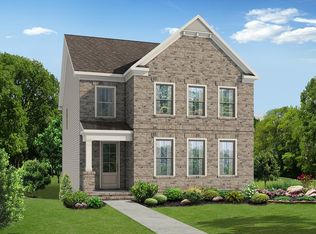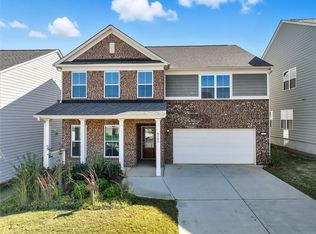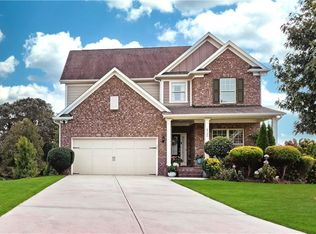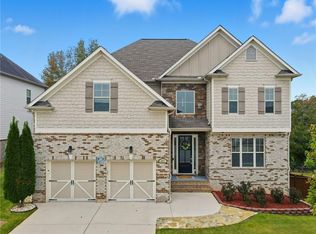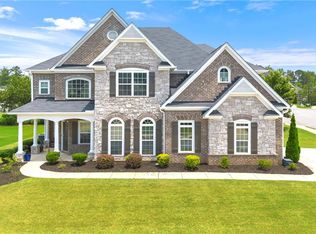The seller is motivated—don’t miss this rare opportunity to own a move-in ready home in one of South Forsyth’s most desirable gated communities located in Alpharetta! NORTH FACING – Stunning 3-Story Home in Gated Central Park at Deerfield | Top Forsyth Schools. Step inside to find gleaming hardwood floors, soaring 10’ ceilings, and a chef’s kitchen designed for entertaining—complete with stacked white cabinetry, stone countertops, and premium stainless-steel appliances. The main level features a spacious great room, a guest suite with full bath, a separate powder room, and seamless indoor-outdoor living with a private patio perfect for gatherings. Upstairs, retreat to the luxurious owner’s suite boasting dual walk-in closets and a spa-like bath. Two additional bedrooms plus a fully equipped laundry room ensure comfort and convenience for the entire family. The third floor expands your lifestyle possibilities with a large bonus/media room, an additional bedroom and full bath, plus unfinished attic space for storage or future customization. Location is everything—and this home delivers. Just minutes from Avalon, Halcyon, Downtown Alpharetta, and GA-400, you’ll enjoy easy access to dining, shopping, and major employers. Living in Central Park at Deerfield means more than just a home—it’s a lifestyle. Enjoy resort-style amenities including a sparkling pool, tennis courts, walking trails, playgrounds, and gated security. Plus, you’ll be in the heart of the award-winning Forsyth County school district, consistently ranked among Georgia’s best. This NORTH FACING gem truly combines luxury, location, and lifestyle. Preferred closing attorney is Hudson Law Firm. If you get pre-approved and close the loan with our preferred lender, John Norwood with Neighborhood Mortgage, he will provide a $4,000 credit towards closing cost at closing OR your buyer can utilize their 2-1 Buy Down program at no additional cost to your buyer. Schedule your showing today!
Active
$830,000
1055 Poppy Pointe, Alpharetta, GA 30004
5beds
3,670sqft
Est.:
Single Family Residence, Residential
Built in 2021
4,356 Square Feet Lot
$818,700 Zestimate®
$226/sqft
$226/mo HOA
What's special
Sparkling poolGated securityGleaming hardwood floorsDual walk-in closetsPremium stainless-steel appliancesTennis courtsStone countertops
- 112 days |
- 1,345 |
- 69 |
Zillow last checked: 8 hours ago
Listing updated: January 03, 2026 at 05:01am
Listing Provided by:
Gina Sharma Team,
Keller Williams North Atlanta,
Melissa Hughes,
Keller Williams North Atlanta
Source: FMLS GA,MLS#: 7649521
Tour with a local agent
Facts & features
Interior
Bedrooms & bathrooms
- Bedrooms: 5
- Bathrooms: 6
- Full bathrooms: 5
- 1/2 bathrooms: 1
- Main level bathrooms: 1
- Main level bedrooms: 1
Rooms
- Room types: Attic, Bonus Room, Dining Room, Game Room, Loft
Primary bedroom
- Features: Oversized Master, Roommate Floor Plan, Sitting Room
- Level: Oversized Master, Roommate Floor Plan, Sitting Room
Bedroom
- Features: Oversized Master, Roommate Floor Plan, Sitting Room
Primary bathroom
- Features: Double Vanity, Separate Tub/Shower, Soaking Tub
Dining room
- Features: Butlers Pantry, Separate Dining Room
Kitchen
- Features: Breakfast Bar, Breakfast Room, Cabinets White, Eat-in Kitchen, Kitchen Island, Pantry Walk-In, Solid Surface Counters, View to Family Room
Heating
- Forced Air, Natural Gas, Zoned
Cooling
- Ceiling Fan(s), Central Air, Electric, Zoned
Appliances
- Included: Dishwasher, Disposal, Double Oven, Dryer, Electric Oven, Gas Cooktop, Gas Water Heater, Microwave, Refrigerator, Washer
- Laundry: Laundry Room, Upper Level
Features
- Cathedral Ceiling(s), Crown Molding, Double Vanity, Entrance Foyer, High Ceilings 9 ft Upper, High Ceilings 10 ft Main, His and Hers Closets, Recessed Lighting, Vaulted Ceiling(s), Walk-In Closet(s)
- Flooring: Carpet, Ceramic Tile, Hardwood, Tile
- Windows: Double Pane Windows, Insulated Windows
- Basement: None
- Attic: Pull Down Stairs
- Has fireplace: No
- Fireplace features: None
- Common walls with other units/homes: No Common Walls
Interior area
- Total structure area: 3,670
- Total interior livable area: 3,670 sqft
- Finished area above ground: 3,670
Video & virtual tour
Property
Parking
- Total spaces: 2
- Parking features: Attached, Driveway, Garage, Garage Door Opener, Garage Faces Rear, Kitchen Level, Level Driveway
- Attached garage spaces: 2
- Has uncovered spaces: Yes
Accessibility
- Accessibility features: None
Features
- Levels: Three Or More
- Patio & porch: Covered, Front Porch, Patio, Rear Porch
- Exterior features: Courtyard, No Dock
- Pool features: None
- Spa features: None
- Fencing: None
- Has view: Yes
- View description: Neighborhood
- Waterfront features: None
- Body of water: None
Lot
- Size: 4,356 Square Feet
- Features: Back Yard, Front Yard, Landscaped, Level
Details
- Additional structures: None
- Parcel number: 021 941
- Other equipment: None
- Horse amenities: None
Construction
Type & style
- Home type: SingleFamily
- Architectural style: Contemporary,Traditional
- Property subtype: Single Family Residence, Residential
Materials
- Blown-In Insulation, Brick Front, Cement Siding
- Foundation: Slab
- Roof: Composition,Ridge Vents,Shingle
Condition
- Resale
- New construction: No
- Year built: 2021
Utilities & green energy
- Electric: 110 Volts, 220 Volts in Laundry
- Sewer: Public Sewer
- Water: Public
- Utilities for property: Cable Available, Electricity Available, Natural Gas Available, Phone Available, Sewer Available, Underground Utilities, Water Available
Green energy
- Energy efficient items: None
- Energy generation: None
- Water conservation: Low-Flow Fixtures
Community & HOA
Community
- Features: Gated, Homeowners Assoc, Near Schools, Near Shopping, Near Trails/Greenway, Park, Pickleball, Playground, Pool, Sidewalks, Street Lights, Tennis Court(s)
- Security: Carbon Monoxide Detector(s), Fire Alarm, Smoke Detector(s)
- Subdivision: Central Park At Deerfield
HOA
- Has HOA: Yes
- Services included: Maintenance Grounds, Reserve Fund, Swim, Tennis
- HOA fee: $226 monthly
- HOA phone: 404-907-2112
Location
- Region: Alpharetta
Financial & listing details
- Price per square foot: $226/sqft
- Tax assessed value: $859,890
- Annual tax amount: $8,434
- Date on market: 9/15/2025
- Cumulative days on market: 181 days
- Listing terms: Cash,Conventional,FHA,VA Loan
- Electric utility on property: Yes
- Road surface type: Asphalt
Estimated market value
$818,700
$778,000 - $860,000
$3,753/mo
Price history
Price history
| Date | Event | Price |
|---|---|---|
| 9/5/2025 | Price change | $830,000-2.4%$226/sqft |
Source: | ||
| 8/15/2025 | Price change | $850,000-2.9%$232/sqft |
Source: | ||
| 7/17/2025 | Price change | $875,000-1.7%$238/sqft |
Source: | ||
| 6/26/2025 | Listed for sale | $890,000-2.2%$243/sqft |
Source: | ||
| 5/12/2025 | Listing removed | $910,000$248/sqft |
Source: | ||
Public tax history
Public tax history
| Year | Property taxes | Tax assessment |
|---|---|---|
| 2024 | $8,434 +28.8% | $343,956 +29.2% |
| 2023 | $6,550 +32.7% | $266,120 +43.5% |
| 2022 | $4,936 | $185,484 |
Find assessor info on the county website
BuyAbility℠ payment
Est. payment
$4,986/mo
Principal & interest
$3957
Property taxes
$512
Other costs
$517
Climate risks
Neighborhood: 30004
Nearby schools
GreatSchools rating
- 6/10Brandywine Elementary SchoolGrades: PK-5Distance: 1.2 mi
- 6/10DeSana Middle SchoolGrades: 6-8Distance: 1.3 mi
- 9/10Denmark High SchoolGrades: 9-12Distance: 2.6 mi
Schools provided by the listing agent
- Elementary: Brandywine
- Middle: DeSana
- High: Denmark
Source: FMLS GA. This data may not be complete. We recommend contacting the local school district to confirm school assignments for this home.
- Loading
- Loading
