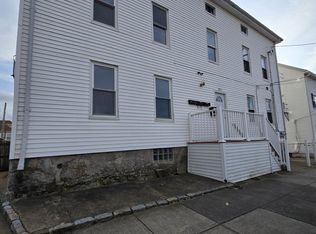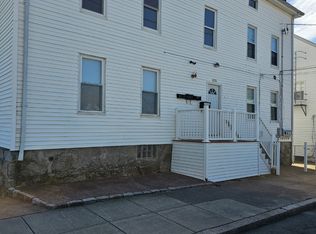Solid, cash-flow positive, well-maintained 3-Family. Plenty of storage space, with updated rental units and a completely renovated owners unit. Unit 1W, a spacious owners sanctuary, two level unit that was completely renovated in 2008 to a high level of finish. Forced hot air system and central A/C, granite countertops, s/s appliances, washer dryer hookups in unit & a sunny deck. Unit1E, Bedroom, living room, and dining room. Renovated in 2010 with new carpets, laminate floors, wallpaper, paint, lower kitchen cabinets, and countertops, rental finish. Unit 2E, Bedroom, living room, and dining room. Renovated in 2011 with new bathroom floor, new carpet in bedrooms, & laminated floors, kitchen counter and cabinets installed. rental finish. Two off-street parking spaces, common yard and patio. quick commute to Amazon or Meditech. Ideal for the first time home buyer and owner occupancy with finishes that are hard to beat.
This property is off market, which means it's not currently listed for sale or rent on Zillow. This may be different from what's available on other websites or public sources.


