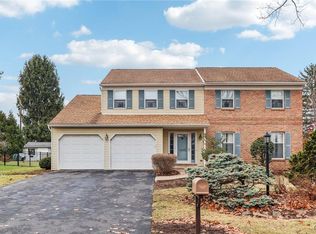Sold for $570,000
$570,000
1055 Oldstone Rd, Allentown, PA 18103
4beds
2,952sqft
Single Family Residence
Built in 1982
10,846.44 Square Feet Lot
$574,100 Zestimate®
$193/sqft
$2,932 Estimated rent
Home value
$574,100
$545,000 - $603,000
$2,932/mo
Zestimate® history
Loading...
Owner options
Explore your selling options
What's special
Welcome to 1055 Oldstone Road! Immaculate 4 bedroom/2.5 bath open concept layout with a backyard oasis located in the highly desirable Saddlebrook development of Salisbury Township. Completely redesigned and renovated from top to bottom, this home features 5” plank white oak hardwood floors throughout the first and second floors. A stunning gourmet kitchen offers premium white shaker cabinets, quartz countertops, tile backsplash with marble inlay and pot filler, and a massive island perfect for entertaining. The kitchen and den open to 1000+ sq ft paver patio with hot tub, large pavilion (w/ gas line & electric), fire pit sitting wall with lighted pillars, and screen wall for grill and smoker. The second level includes the primary ensuite with walk-in closet, heated porcelain tiled bathroom floor, and Carrara marble accents in the oversized shower. Plus three additional bedrooms, a hallway bathroom with jetted tub, and conveniently located laundry room. The recently renovated basement adds over 700 sq ft of living space, plus a separate storage room. Ample attic storage with subflooring and pull down ladder access. Two-car garage with epoxy coated flooring and storage cabinets. Walking distance to schools, parks, and swimming. Close to Lehigh Valley & St. Luke's Hospitals and I-78. This home has it all - don’t miss out! ******MULTIPLE OFFERS RECEIVED******
Zillow last checked: 8 hours ago
Listing updated: May 23, 2024 at 08:12pm
Listed by:
Kasey Hausman 610-349-7082,
BHHS Fox & Roach Macungie
Bought with:
nonmember
NON MBR Office
Source: GLVR,MLS#: 735965 Originating MLS: Lehigh Valley MLS
Originating MLS: Lehigh Valley MLS
Facts & features
Interior
Bedrooms & bathrooms
- Bedrooms: 4
- Bathrooms: 3
- Full bathrooms: 2
- 1/2 bathrooms: 1
Heating
- Electric, Heat Pump
Cooling
- Central Air
Appliances
- Included: Dishwasher, Electric Dryer, Electric Oven, Electric Water Heater, Gas Cooktop, Disposal, Humidifier, Microwave, Refrigerator, Water Softener Owned, Washer
- Laundry: Washer Hookup, Dryer Hookup, ElectricDryer Hookup, Upper Level
Features
- Attic, Dining Area, Separate/Formal Dining Room, Entrance Foyer, Eat-in Kitchen, Game Room, Jetted Tub, Kitchen Island, Family Room Main Level, Storage, Traditional Floorplan, Walk-In Closet(s)
- Flooring: Hardwood, Tile
- Basement: Partially Finished
- Has fireplace: Yes
- Fireplace features: Family Room
Interior area
- Total interior livable area: 2,952 sqft
- Finished area above ground: 2,247
- Finished area below ground: 705
Property
Parking
- Total spaces: 2
- Parking features: Attached, Garage, Off Street, Garage Door Opener
- Attached garage spaces: 2
Features
- Stories: 2
- Patio & porch: Covered, Patio
- Exterior features: Hot Tub/Spa, Patio, Shed
- Has spa: Yes
Lot
- Size: 10,846 sqft
- Features: Flat
Details
- Additional structures: Shed(s)
- Parcel number: 549509689311001
- Zoning: R-3
- Special conditions: None
Construction
Type & style
- Home type: SingleFamily
- Architectural style: Colonial
- Property subtype: Single Family Residence
Materials
- Vinyl Siding
- Roof: Asphalt,Fiberglass
Condition
- Year built: 1982
Utilities & green energy
- Electric: 200+ Amp Service, Circuit Breakers
- Sewer: Public Sewer
- Water: Public
- Utilities for property: Cable Available
Community & neighborhood
Security
- Security features: Smoke Detector(s)
Location
- Region: Allentown
- Subdivision: Saddlebrook
Other
Other facts
- Listing terms: Cash,Conventional,FHA,VA Loan
- Ownership type: Fee Simple
Price history
| Date | Event | Price |
|---|---|---|
| 5/23/2024 | Sold | $570,000+8.6%$193/sqft |
Source: | ||
| 4/17/2024 | Pending sale | $525,000$178/sqft |
Source: | ||
| 4/12/2024 | Listed for sale | $525,000+73.6%$178/sqft |
Source: | ||
| 9/14/2017 | Sold | $302,500$102/sqft |
Source: | ||
Public tax history
| Year | Property taxes | Tax assessment |
|---|---|---|
| 2025 | $8,361 +7.7% | $258,100 |
| 2024 | $7,766 +5.4% | $258,100 |
| 2023 | $7,367 | $258,100 |
Find assessor info on the county website
Neighborhood: Dorneyville
Nearby schools
GreatSchools rating
- 6/10Salisbury Middle SchoolGrades: 5-8Distance: 1 mi
- 6/10Salisbury Senior High SchoolGrades: 9-12Distance: 3.7 mi
- 5/10Salisbury Elementary SchoolGrades: K-4Distance: 4.4 mi
Schools provided by the listing agent
- Elementary: Salisbury Elementary
- Middle: Salisbury MS
- High: Salisbury HS
- District: Salisbury
Source: GLVR. This data may not be complete. We recommend contacting the local school district to confirm school assignments for this home.
Get a cash offer in 3 minutes
Find out how much your home could sell for in as little as 3 minutes with a no-obligation cash offer.
Estimated market value$574,100
Get a cash offer in 3 minutes
Find out how much your home could sell for in as little as 3 minutes with a no-obligation cash offer.
Estimated market value
$574,100
