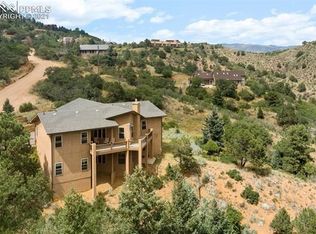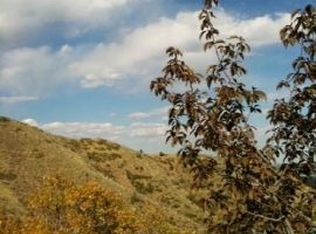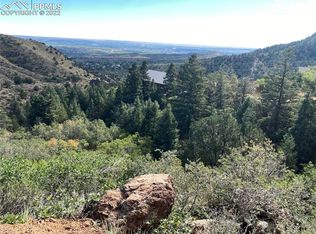Sold for $690,000
$690,000
1055 Oak Ridge Rd, Manitou Springs, CO 80829
3beds
2,868sqft
Single Family Residence
Built in 1982
0.7 Acres Lot
$708,500 Zestimate®
$241/sqft
$3,608 Estimated rent
Home value
$708,500
$652,000 - $772,000
$3,608/mo
Zestimate® history
Loading...
Owner options
Explore your selling options
What's special
Welcome to this amazing home in "Lower" Crystal Park just 2-3 minutes from the neighborhood entrance! Crystal Park is an exclusive a gated community located in Manitou Springs, CO! This home is just about 10 minutes to downtown Manitou Springs! When the original owners build this home they had convenience, mountain living and comfort in mind, which shows when you tour this home. Everything from the remote controlled blinds on the windows and the skylights to the custom baseboard heating is electric. This home boasts 3 bedrooms, 3 bathrooms and a 2 car oversized attached garage with a nice private driveway. The home has spectacular views of the city and the surrounding mountains! The main level has natural wood flooring and a spacious living room with a gas burning fireplace along with a half bathroom, dining area, and kitchen. Also on the main in access from the large 2 car garage with has a door that goes out to a dog run and a covered patio made for relaxing. On the upper level is the huge Primary bedroom suite with a gas burning fireplace, views and plenty of natural light coming from the custom windows/skylights! Down the hall is the 5 piece primary bathroom with a laundry closet, dual vanity, soaking tub, stand in shower, skylights and a walk in closet. The lower level of the home has its own entrance from outside, 2 bedrooms, a full bathroom, a laundry room, and a kitchenette making it a perfect mother in-law suite! If this wasn't enough, the amount to storage and usable space in this home is amazing. Give us a call and come check this home out today!
Zillow last checked: 8 hours ago
Listing updated: July 14, 2025 at 03:20am
Listed by:
Brad Secundy 719-339-2233,
RE/MAX Properties Inc.,
Tempe Krieger 719-310-3339
Bought with:
Edward Behr CRS GRI
The Platinum Group
Source: Pikes Peak MLS,MLS#: 2600282
Facts & features
Interior
Bedrooms & bathrooms
- Bedrooms: 3
- Bathrooms: 3
- Full bathrooms: 2
- 1/2 bathrooms: 1
Primary bedroom
- Level: Upper
- Area: 340 Square Feet
- Dimensions: 20 x 17
Heating
- Baseboard
Cooling
- None
Appliances
- Included: Cooktop, Dishwasher, Disposal, Dryer, Microwave, Oven, Refrigerator, Self Cleaning Oven, Washer
- Laundry: In Basement, Upper Level
Features
- 5-Pc Bath, 9Ft + Ceilings, Skylight (s)
- Flooring: Carpet, Wood
- Basement: Full,Partially Finished
- Number of fireplaces: 2
- Fireplace features: Gas, Two
Interior area
- Total structure area: 2,868
- Total interior livable area: 2,868 sqft
- Finished area above ground: 1,812
- Finished area below ground: 1,056
Property
Parking
- Total spaces: 2
- Parking features: Attached, Even with Main Level, Oversized, Workshop in Garage, Paved Driveway
- Attached garage spaces: 2
Features
- Levels: One and One Half
- Stories: 1
- Patio & porch: Concrete
- Fencing: Front Yard
- Has view: Yes
- View description: City, Mountain(s)
Lot
- Size: 0.70 Acres
- Features: Hiking Trail, Near Fire Station, HOA Required $
Details
- Parcel number: 7408000087
Construction
Type & style
- Home type: SingleFamily
- Property subtype: Single Family Residence
Materials
- Stucco, Frame
- Roof: Composite Shingle
Condition
- Existing Home
- New construction: No
- Year built: 1982
Utilities & green energy
- Electric: 220 Volts in Garage
- Water: Well
- Utilities for property: Electricity Connected, Propane
Community & neighborhood
Community
- Community features: Clubhouse, Gated, Hiking or Biking Trails, Lake, Parks or Open Space, Playground, Pool, Tennis Court(s)
Location
- Region: Manitou Springs
HOA & financial
HOA
- Has HOA: Yes
- HOA fee: $250 monthly
- Services included: Covenant Enforcement, Maintenance Grounds, Management, Snow Removal, Trash Removal, Water
Other
Other facts
- Listing terms: Cash,Conventional,VA Loan
Price history
| Date | Event | Price |
|---|---|---|
| 7/10/2025 | Sold | $690,000-5.5%$241/sqft |
Source: | ||
| 6/6/2025 | Pending sale | $729,999$255/sqft |
Source: | ||
| 6/6/2025 | Contingent | $729,999$255/sqft |
Source: | ||
| 5/9/2025 | Listed for sale | $729,999$255/sqft |
Source: | ||
Public tax history
| Year | Property taxes | Tax assessment |
|---|---|---|
| 2024 | $2,765 +89.8% | $39,300 -18.6% |
| 2023 | $1,457 -4.2% | $48,270 +64.6% |
| 2022 | $1,521 | $29,320 -2.8% |
Find assessor info on the county website
Neighborhood: 80829
Nearby schools
GreatSchools rating
- 5/10Ute Pass Elementary SchoolGrades: PK-6Distance: 6.9 mi
- 6/10Manitou Springs Middle SchoolGrades: 6-8Distance: 0.8 mi
- 8/10Manitou Springs High SchoolGrades: 9-12Distance: 0.9 mi
Schools provided by the listing agent
- Elementary: Manitou Springs
- Middle: Manitou Springs
- High: Manitou Springs
- District: Manitou Springs-14
Source: Pikes Peak MLS. This data may not be complete. We recommend contacting the local school district to confirm school assignments for this home.
Get a cash offer in 3 minutes
Find out how much your home could sell for in as little as 3 minutes with a no-obligation cash offer.
Estimated market value$708,500
Get a cash offer in 3 minutes
Find out how much your home could sell for in as little as 3 minutes with a no-obligation cash offer.
Estimated market value
$708,500


