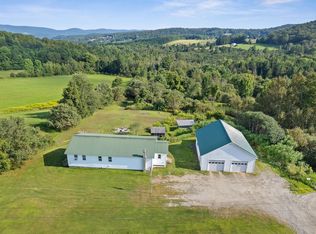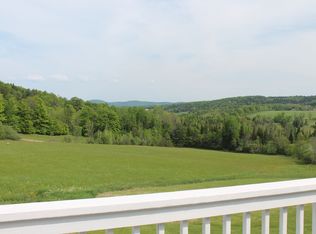Closed
Listed by:
Sherri McPhetres,
Vermont Heritage Real Estate 802-728-9800
Bought with: Vermont Real Estate Company
$360,000
1055 North Randolph Road, Randolph, VT 05061
3beds
1,800sqft
Farm
Built in 1940
1.9 Acres Lot
$374,900 Zestimate®
$200/sqft
$3,101 Estimated rent
Home value
$374,900
Estimated sales range
Not available
$3,101/mo
Zestimate® history
Loading...
Owner options
Explore your selling options
What's special
Come and see the spectacular views from this 1940’s colonial farmhouse. This house has a spacious mudroom with slate tile flooring and built-in storage bench. Newly installed locally sourced maple butcherblock counter tops brighten the kitchen and are complimented by the beautiful panoramic view from the adjoining dining area. Downstairs is host to a large living room with vaulted ceilings, wood stove and large windows that allow in gorgeous natural light. There is additional space downstairs with built in book cases and storage bench that was most recently used as a den with an office, but could serve many purposes. The laundry room with half bath is also on the first floor and is opposite a pantry.The beautiful views continue throughout the second level which consists of the primary en suite bedroom and two additional bedrooms and full bath. Enjoy the sunset from your swing on the open-air porch that wraps around from the side deck. There is a second deck off the east side of the home that is well shaded for hot summer afternoons. Enjoy plenty of space for gardening and entertaining. Easy access to VAST trails. Many recent upgrades to the property include exterior siding and painting, many new efficient windows, high efficiency propane system 2000 hot water baseboard furnace, upgraded chimney. The home is conveniently located approximately 3 miles from I-89, with just 1 mile of backroads, and approximately 10 minutes to the downtown Randolph community.
Zillow last checked: 8 hours ago
Listing updated: December 19, 2024 at 10:09am
Listed by:
Sherri McPhetres,
Vermont Heritage Real Estate 802-728-9800
Bought with:
Lucas deSousa
Vermont Real Estate Company
Source: PrimeMLS,MLS#: 5005734
Facts & features
Interior
Bedrooms & bathrooms
- Bedrooms: 3
- Bathrooms: 3
- Full bathrooms: 2
- 1/2 bathrooms: 1
Heating
- Propane, Baseboard, Hot Water, Zoned
Cooling
- None
Appliances
- Included: Dishwasher, Dryer, Gas Range, Refrigerator, Washer
Features
- Hearth
- Flooring: Hardwood, Tile, Vinyl
- Basement: Concrete,Unfinished,Walk-Up Access
Interior area
- Total structure area: 2,520
- Total interior livable area: 1,800 sqft
- Finished area above ground: 1,800
- Finished area below ground: 0
Property
Parking
- Total spaces: 2
- Parking features: Gravel
- Garage spaces: 2
Features
- Levels: Two
- Stories: 2
- Patio & porch: Porch, Covered Porch, Screened Porch
- Exterior features: Deck
- Has view: Yes
- Frontage length: Road frontage: 416
Lot
- Size: 1.90 Acres
- Features: Country Setting, Sloped, Views
Details
- Parcel number: 50715912490
- Zoning description: Res
Construction
Type & style
- Home type: SingleFamily
- Architectural style: Colonial
- Property subtype: Farm
Materials
- Wood Frame, Clapboard Exterior
- Foundation: Concrete, Stone
- Roof: Asphalt Shingle
Condition
- New construction: No
- Year built: 1940
Utilities & green energy
- Electric: Circuit Breakers
- Sewer: Private Sewer, Septic Tank
- Utilities for property: Underground Gas, Fiber Optic Internt Avail
Community & neighborhood
Location
- Region: Randolph Center
Other
Other facts
- Road surface type: Dirt
Price history
| Date | Event | Price |
|---|---|---|
| 12/19/2024 | Sold | $360,000-2.4%$200/sqft |
Source: | ||
| 11/21/2024 | Contingent | $369,000$205/sqft |
Source: | ||
| 11/4/2024 | Price change | $369,000-5.1%$205/sqft |
Source: | ||
| 9/30/2024 | Listed for sale | $389,000$216/sqft |
Source: | ||
| 9/9/2024 | Contingent | $389,000$216/sqft |
Source: | ||
Public tax history
| Year | Property taxes | Tax assessment |
|---|---|---|
| 2024 | -- | $294,300 +64% |
| 2023 | -- | $179,400 |
| 2022 | -- | $179,400 |
Find assessor info on the county website
Neighborhood: 05061
Nearby schools
GreatSchools rating
- NABrookfield SchoolGrades: PK-6Distance: 2.7 mi
- 5/10Randolph Uhsd #2Grades: 7-12Distance: 4.3 mi
- NARandolph Technical Career CenterGrades: 9-12Distance: 4.3 mi
Schools provided by the listing agent
- Elementary: Randolph Elementary School
- Middle: Randolph School UHSD #2
- High: Randolph UHSD #2
- District: Orange Southwest
Source: PrimeMLS. This data may not be complete. We recommend contacting the local school district to confirm school assignments for this home.
Get pre-qualified for a loan
At Zillow Home Loans, we can pre-qualify you in as little as 5 minutes with no impact to your credit score.An equal housing lender. NMLS #10287.

