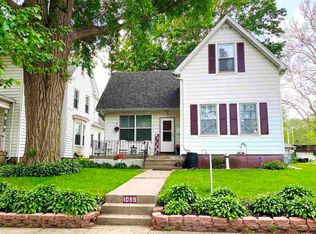Beautiful, historic Queen Anne style home walking distance to downtown, hospitals, Lincoln Park, the Art Association, groceries and the downtown YMCA. Extensively renovated in 2012/2013. The home features the following: -5 bedrooms -3 full baths -Full, unfinished basement -New roof 2012 -New HVAC 2012 -New electrical 2012 -New plumbing 2012 (pex pipe) (40 + 50 gallon water heaters; total of 90 gallons) -New windows in 2017 -3 stories -Plenty of closet space (including a walk in) -Built in butler’s pantry -Office -Floor to ceiling built in oak bookcases in dining room and study -Hardwood/wood laminate throughout -Third floor master suite -Detached 2 car garage -Historic brick patio and deck in backyard -Large front porch -Much of the original woodwork is preserved and unpainted (on first floor) -Well landscaped with many perennials in front and back First responders & veterans are eligible for up to $20,000 down payment assistance through the city of Springfield. Additional programs are also available for other repairs/improvements. More info here: https://www.springfield.il.us/Departments/OPED/ResidentResources/housingPrograms.aspx Texting is preferred to schedule showings. Feel free to call, and follow any prompts to leave a message if call isn't answered. Being sold as is
This property is off market, which means it's not currently listed for sale or rent on Zillow. This may be different from what's available on other websites or public sources.

