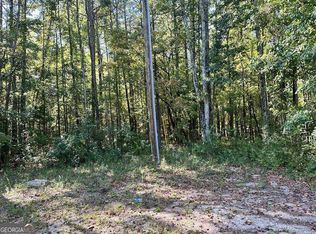Sold for $293,336
Street View
$293,336
1055 Mobley Bridge Rd, Hogansville, GA 30230
3beds
2,010sqft
SingleFamily
Built in 1992
2.2 Acres Lot
$330,900 Zestimate®
$146/sqft
$1,992 Estimated rent
Home value
$330,900
$308,000 - $354,000
$1,992/mo
Zestimate® history
Loading...
Owner options
Explore your selling options
What's special
1055 Mobley Bridge Rd, Hogansville, GA 30230 is a single family home that contains 2,010 sq ft and was built in 1992. It contains 3 bedrooms and 3 bathrooms. This home last sold for $293,336 in December 2024.
The Zestimate for this house is $330,900. The Rent Zestimate for this home is $1,992/mo.
Facts & features
Interior
Bedrooms & bathrooms
- Bedrooms: 3
- Bathrooms: 3
- Full bathrooms: 2
- 1/2 bathrooms: 1
Heating
- Other
Cooling
- Central
Appliances
- Included: Dishwasher, Dryer, Garbage disposal, Microwave, Range / Oven, Refrigerator, Washer
Features
- Flooring: Tile, Carpet, Hardwood
- Basement: None
- Has fireplace: Yes
Interior area
- Total interior livable area: 2,010 sqft
Property
Parking
- Parking features: Carport, Garage - Attached, Garage - Detached
Features
- Exterior features: Brick
- Has view: Yes
- View description: Territorial
Lot
- Size: 2.20 Acres
Details
- Parcel number: 0420000005
Construction
Type & style
- Home type: SingleFamily
Materials
- Frame
- Foundation: Masonry
- Roof: Asphalt
Condition
- Year built: 1992
Community & neighborhood
Location
- Region: Hogansville
Price history
| Date | Event | Price |
|---|---|---|
| 7/2/2025 | Listing removed | $299,000$149/sqft |
Source: | ||
| 4/21/2025 | Pending sale | $299,000$149/sqft |
Source: | ||
| 4/11/2025 | Listed for sale | $299,000+1.9%$149/sqft |
Source: | ||
| 12/17/2024 | Sold | $293,336$146/sqft |
Source: Public Record Report a problem | ||
Public tax history
| Year | Property taxes | Tax assessment |
|---|---|---|
| 2025 | $2,628 +9.8% | $96,360 +9.8% |
| 2024 | $2,392 -1.7% | $87,720 -1.7% |
| 2023 | $2,434 +1.4% | $89,240 +3.8% |
Find assessor info on the county website
Neighborhood: 30230
Nearby schools
GreatSchools rating
- 8/10Hogansville Elementary SchoolGrades: PK-5Distance: 4.2 mi
- 4/10Callaway Middle SchoolGrades: 6-8Distance: 3.1 mi
- 5/10Callaway High SchoolGrades: 9-12Distance: 5.1 mi
Get a cash offer in 3 minutes
Find out how much your home could sell for in as little as 3 minutes with a no-obligation cash offer.
Estimated market value$330,900
Get a cash offer in 3 minutes
Find out how much your home could sell for in as little as 3 minutes with a no-obligation cash offer.
Estimated market value
$330,900
