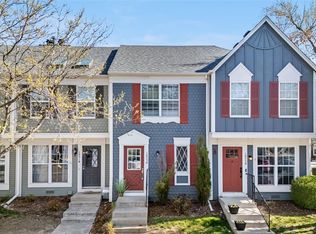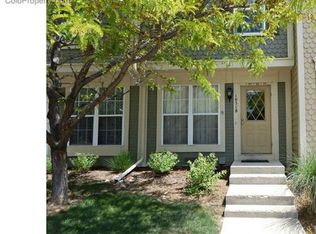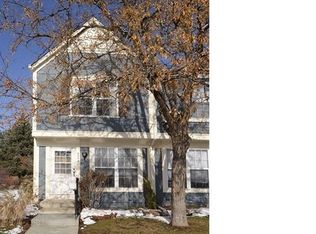Do not miss this fantastic opportunity to own this darling Hearthwood Townhome right in the heart of Lafayette! Hearthwood has ample green space tucked between Victorian-style townhomes and a private pool for residents. This corner unit boasts an open floorplan and plenty of room to entertain. The living room features a wood-burning fireplace and opens to the separate dining room and kitchen. The eat-in kitchen has plenty of cabinet space for storage, pantry, and opens out to the back patio to enjoy al fresco dining and relaxation. Head upstairs to find the spacious master retreat with vaulted ceilings, skylights, dual closets and full bath. Laundry and additional bedroom are also upstairs. Wonderful location near to restaurants and retail. Welcome home to 1055 Milo Circle #B!
This property is off market, which means it's not currently listed for sale or rent on Zillow. This may be different from what's available on other websites or public sources.


