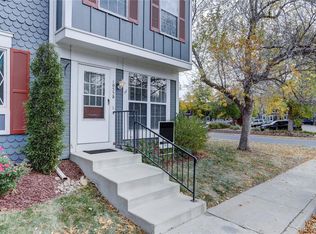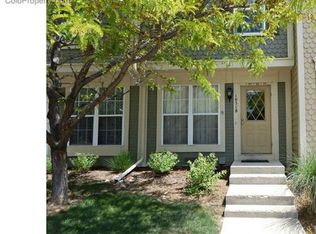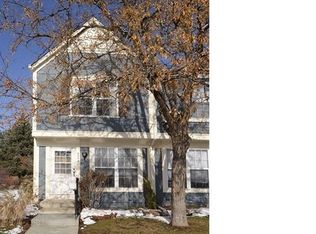Sold for $368,000 on 05/30/25
$368,000
1055 Milo Circle #A, Lafayette, CO 80026
2beds
1,036sqft
Townhouse
Built in 1984
-- sqft lot
$359,100 Zestimate®
$355/sqft
$1,987 Estimated rent
Home value
$359,100
$334,000 - $384,000
$1,987/mo
Zestimate® history
Loading...
Owner options
Explore your selling options
What's special
Welcome to 1055 Milo Cir Unit A, a beautifully updated two-bedroom townhome nestled in the heart of Lafayette. This charming home has been meticulously renovated to provide modern comfort and style. Inside, you'll find a brand-new furnace, central air conditioning, water heater, washer, dryer, range, refrigerator, and dishwasher, ensuring your home is both efficient and convenient. The kitchen boasts new granite countertops, adding a touch of luxury to the space, while fresh paint and new LED lighting throughout brighten every room. Enjoy the upgraded flooring with new LVT and carpet that provide a sleek, yet cozy feel.
The community offers a fantastic outdoor pool, perfect for relaxing or cooling off during the warmer months. This prime location offers easy access to the best of Lafayette. You can walk to downtown, where you'll find Sprouts, a variety of restaurants, and more. Additionally, the picturesque Waneka Lake is just a short stroll away, perfect for outdoor recreation. Located within the highly sought-after Boulder Valley School District, this home provides an ideal blend of comfort, convenience, and lifestyle. Don’t miss the opportunity to make this beautiful townhome your own!
Zillow last checked: 8 hours ago
Listing updated: June 07, 2025 at 11:26am
Listed by:
Josh Francis francisjoshm@gmail.com,
HomeSmart Realty,
LaDawn Westbrook 720-371-8798,
HomeSmart Realty
Bought with:
Chip Bruss, 100026403
RE/MAX of Boulder, Inc
Source: REcolorado,MLS#: 7553444
Facts & features
Interior
Bedrooms & bathrooms
- Bedrooms: 2
- Bathrooms: 2
- Full bathrooms: 1
- 1/2 bathrooms: 1
- Main level bathrooms: 1
Bedroom
- Description: New Carpet Flooring, New Lighting
- Level: Upper
- Area: 283.5 Square Feet
- Dimensions: 20.25 x 14
Bedroom
- Description: New Carpet Flooring
- Level: Upper
- Area: 126.26 Square Feet
- Dimensions: 10.7 x 11.8
Bathroom
- Description: New Lvt Flooring, New Vanity, New Toilet
- Level: Upper
- Area: 63 Square Feet
- Dimensions: 9 x 7
Bathroom
- Description: New Lvt Flooring, New Vanity, New Toilet
- Level: Main
- Area: 16.9 Square Feet
- Dimensions: 6.5 x 2.6
Kitchen
- Description: New Lvt Flooring, New Lighting, New Appliances
- Level: Main
- Area: 73.5 Square Feet
- Dimensions: 9.8 x 7.5
Living room
- Description: New Lvt Flooring, New Lighting
- Level: Main
- Area: 179.2 Square Feet
- Dimensions: 12.8 x 14
Heating
- Forced Air
Cooling
- Central Air
Appliances
- Included: Dishwasher, Dryer, Electric Water Heater, Range, Refrigerator, Washer
- Laundry: In Unit
Features
- Granite Counters
- Flooring: Carpet, Vinyl
- Basement: Crawl Space
- Number of fireplaces: 1
- Fireplace features: Living Room, Wood Burning
- Common walls with other units/homes: 2+ Common Walls
Interior area
- Total structure area: 1,036
- Total interior livable area: 1,036 sqft
- Finished area above ground: 1,036
Property
Parking
- Total spaces: 1
- Parking features: Asphalt
- Details: Reserved Spaces: 1
Features
- Levels: Two
- Stories: 2
- Entry location: Exterior Access
- Patio & porch: Patio
- Pool features: Outdoor Pool
Details
- Parcel number: R0096859
- Special conditions: Standard
Construction
Type & style
- Home type: Townhouse
- Property subtype: Townhouse
- Attached to another structure: Yes
Materials
- Frame
Condition
- Updated/Remodeled
- Year built: 1984
Utilities & green energy
- Sewer: Public Sewer
- Water: Public
Community & neighborhood
Location
- Region: Lafayette
- Subdivision: Hearthwood
HOA & financial
HOA
- Has HOA: Yes
- HOA fee: $525 monthly
- Amenities included: Playground, Pool
- Services included: Irrigation, Maintenance Grounds, Maintenance Structure, Recycling, Sewer, Snow Removal, Trash, Water
- Association name: 5150 Community Management
- Association phone: 720-961-5150
Other
Other facts
- Listing terms: 1031 Exchange,Cash,Conventional,Farm Service Agency,FHA,VA Loan
- Ownership: Agent Owner
Price history
| Date | Event | Price |
|---|---|---|
| 5/30/2025 | Sold | $368,000-3.1%$355/sqft |
Source: | ||
| 5/2/2025 | Pending sale | $379,900$367/sqft |
Source: | ||
| 4/24/2025 | Listed for sale | $379,900+25%$367/sqft |
Source: | ||
| 3/19/2025 | Sold | $304,000-6.5%$293/sqft |
Source: | ||
| 3/1/2025 | Pending sale | $325,000$314/sqft |
Source: | ||
Public tax history
| Year | Property taxes | Tax assessment |
|---|---|---|
| 2024 | $944 -3.4% | $21,219 -1% |
| 2023 | $977 +1.1% | $21,425 +23.5% |
| 2022 | $966 +3.2% | $17,347 -2.8% |
Find assessor info on the county website
Neighborhood: 80026
Nearby schools
GreatSchools rating
- 5/10Ryan Elementary SchoolGrades: PK-5Distance: 0.8 mi
- 6/10Angevine Middle SchoolGrades: 6-8Distance: 0.2 mi
- 9/10Centaurus High SchoolGrades: 9-12Distance: 0.7 mi
Schools provided by the listing agent
- Elementary: Lafayette
- Middle: Angevine
- High: Centaurus
- District: Boulder Valley RE 2
Source: REcolorado. This data may not be complete. We recommend contacting the local school district to confirm school assignments for this home.
Get a cash offer in 3 minutes
Find out how much your home could sell for in as little as 3 minutes with a no-obligation cash offer.
Estimated market value
$359,100
Get a cash offer in 3 minutes
Find out how much your home could sell for in as little as 3 minutes with a no-obligation cash offer.
Estimated market value
$359,100


