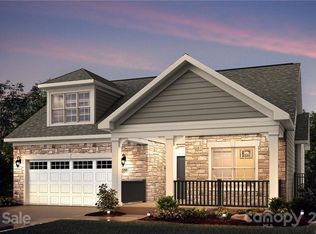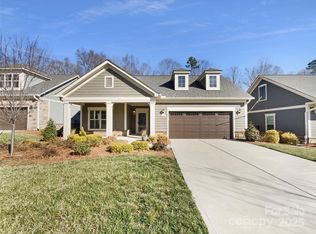Closed
$665,000
1055 Millview Ln, Matthews, NC 28104
3beds
2,587sqft
Single Family Residence
Built in 2021
0.18 Acres Lot
$666,200 Zestimate®
$257/sqft
$2,879 Estimated rent
Home value
$666,200
$633,000 - $700,000
$2,879/mo
Zestimate® history
Loading...
Owner options
Explore your selling options
What's special
Model home for sale Live in an elegantly designed model home with over $192k in upgrades. The unique beauty of this home is the award-winning side-facing courtyard. Courtyard includes pavers, river rock, landscaping, in-ground irrigation, fenced w/ pet-turf. This 3 BR/3 BA Portico w/Bonus suite, has a flex space, sitting room off the owners suite, 2.5 car garage, deluxe kitchen featuring GE Profile stainless appliances with a gas cooktop, convection wall oven/microwave, quartz countertops. Engineered hardwood throughout the main level with carpet in the bonus suite and ceramic tile in the bathrooms/laundry room. 36” gas fireplace. Universal Design Elements including walk-in shower! Also featuring 9’ceilings and 10’ tray ceiling on first floor, raised height toilets and vanities and more! This community features dual entrances, sidewalks throughout, walking trails, clubhouse, fitness center, catering kitchen, sundeck, saltwater pool, pickleball and a central park area.
Zillow last checked: 8 hours ago
Listing updated: July 04, 2025 at 10:19am
Listing Provided by:
Ken Kardos kkardos@landplusinc.com,
Landplus Management, Inc
Bought with:
Cherri Strome
NorthGroup Real Estate LLC
Source: Canopy MLS as distributed by MLS GRID,MLS#: 4113607
Facts & features
Interior
Bedrooms & bathrooms
- Bedrooms: 3
- Bathrooms: 3
- Full bathrooms: 3
- Main level bedrooms: 2
Primary bedroom
- Features: Walk-In Closet(s)
- Level: Main
- Area: 206.96 Square Feet
- Dimensions: 13' 0" X 15' 11"
Bathroom full
- Level: Main
- Area: 52.39 Square Feet
- Dimensions: 6' 10" X 7' 8"
Bathroom full
- Level: Upper
- Area: 58.1 Square Feet
- Dimensions: 6' 7" X 8' 10"
Other
- Features: Split BR Plan
- Level: Main
- Area: 143.04 Square Feet
- Dimensions: 11' 11" X 12' 0"
Other
- Features: Storage, Walk-In Closet(s)
- Level: Upper
- Area: 220.15 Square Feet
- Dimensions: 12' 7" X 17' 6"
Bonus room
- Features: Storage
- Level: Upper
- Area: 220.15 Square Feet
- Dimensions: 12' 7" X 17' 6"
Dining area
- Features: Open Floorplan
- Level: Main
- Area: 148.46 Square Feet
- Dimensions: 11' 5" X 13' 0"
Flex space
- Level: Main
- Area: 145.75 Square Feet
- Dimensions: 11' 0" X 13' 3"
Kitchen
- Features: Kitchen Island, Open Floorplan
- Level: Main
- Area: 128.37 Square Feet
- Dimensions: 11' 0" X 11' 8"
Laundry
- Features: Built-in Features, Storage
- Level: Main
- Area: 65.49 Square Feet
- Dimensions: 9' 3" X 7' 1"
Living room
- Features: Open Floorplan
- Level: Main
- Area: 194.23 Square Feet
- Dimensions: 12' 8" X 15' 4"
Other
- Features: See Remarks
- Level: Main
- Area: 117 Square Feet
- Dimensions: 9' 0" X 13' 0"
Study
- Level: Upper
- Area: 59.5 Square Feet
- Dimensions: 7' 0" X 8' 6"
Heating
- Forced Air, Natural Gas
Cooling
- Ceiling Fan(s), Central Air, Zoned
Appliances
- Included: Convection Oven, Dishwasher, Disposal, Electric Oven, Electric Water Heater, Exhaust Fan, Exhaust Hood, Gas Cooktop, Microwave, Plumbed For Ice Maker, Refrigerator, Self Cleaning Oven, Wall Oven
- Laundry: Electric Dryer Hookup, Utility Room, Inside, Lower Level, Sink, Washer Hookup
Features
- Kitchen Island, Open Floorplan, Pantry, Storage, Tray Ceiling(s)(s), Walk-In Closet(s)
- Flooring: Carpet, Laminate, Tile
- Doors: Insulated Door(s)
- Windows: Insulated Windows
- Has basement: No
- Attic: Pull Down Stairs
- Fireplace features: Gas, Living Room
Interior area
- Total structure area: 2,587
- Total interior livable area: 2,587 sqft
- Finished area above ground: 2,587
- Finished area below ground: 0
Property
Parking
- Total spaces: 4
- Parking features: Driveway, Detached Garage, Garage Door Opener, Garage Faces Front, Keypad Entry, Garage on Main Level
- Garage spaces: 2
- Uncovered spaces: 2
Accessibility
- Accessibility features: Two or More Access Exits, Bath Raised Toilet, Roll-In Shower, Door Width 32 Inches or More, Lever Door Handles, Swing In Door(s), Entry Slope less than 1 foot, Accessible Hallway(s), Zero-Grade Entry
Features
- Levels: One and One Half
- Stories: 1
- Patio & porch: Covered, Front Porch, Patio, Side Porch, Other
- Exterior features: In-Ground Irrigation, Lawn Maintenance, Other - See Remarks
- Pool features: Community
- Fencing: Fenced
Lot
- Size: 0.18 Acres
- Dimensions: 7,841 Sq ft 104' x 56' x 104' x 56'
- Features: Wooded, Other - See Remarks
Details
- Parcel number: 08321221
- Zoning: R-20
- Special conditions: Standard
- Other equipment: Surround Sound
- Horse amenities: None
Construction
Type & style
- Home type: SingleFamily
- Architectural style: European
- Property subtype: Single Family Residence
Materials
- Hardboard Siding, Stone
- Foundation: Slab
- Roof: Shingle
Condition
- New construction: No
- Year built: 2021
Details
- Builder model: Portico Bonus
- Builder name: Epcon Communities
Utilities & green energy
- Sewer: County Sewer
- Water: County Water
- Utilities for property: Cable Connected, Electricity Connected, Underground Power Lines, Underground Utilities, Wired Internet Available
Green energy
- Construction elements: Engineered Wood Products, Low VOC Coatings
Community & neighborhood
Security
- Security features: Carbon Monoxide Detector(s), Security System, Smoke Detector(s)
Community
- Community features: Fifty Five and Older, Clubhouse, Fitness Center, Other, Picnic Area, Pond, Sidewalks, Street Lights, Walking Trails
Senior living
- Senior community: Yes
Location
- Region: Matthews
- Subdivision: The Courtyards on Lawyers Road
HOA & financial
HOA
- Has HOA: Yes
- HOA fee: $295 monthly
- Association name: Key Management
- Association phone: 980-414-8959
Other
Other facts
- Listing terms: Cash,Conventional,FHA,VA Loan
- Road surface type: Concrete, Paved
Price history
| Date | Event | Price |
|---|---|---|
| 6/30/2025 | Sold | $665,000-1.3%$257/sqft |
Source: | ||
| 12/31/2024 | Price change | $674,000-3.6%$261/sqft |
Source: | ||
| 5/23/2024 | Price change | $699,000-2.6%$270/sqft |
Source: | ||
| 5/4/2024 | Price change | $718,000-0.1%$278/sqft |
Source: | ||
| 2/27/2024 | Listed for sale | $719,000+22.1%$278/sqft |
Source: | ||
Public tax history
| Year | Property taxes | Tax assessment |
|---|---|---|
| 2025 | $3,126 +7.4% | $655,400 +43.9% |
| 2024 | $2,912 +1.1% | $455,500 |
| 2023 | $2,879 -23.7% | $455,500 |
Find assessor info on the county website
Neighborhood: 28104
Nearby schools
GreatSchools rating
- 9/10Stallings Elementary SchoolGrades: PK-5Distance: 3.5 mi
- 10/10Porter Ridge Middle SchoolGrades: 6-8Distance: 5.1 mi
- 7/10Porter Ridge High SchoolGrades: 9-12Distance: 4.9 mi
Schools provided by the listing agent
- Elementary: Indian Trail
- Middle: Sun Valley
- High: Sun Valley
Source: Canopy MLS as distributed by MLS GRID. This data may not be complete. We recommend contacting the local school district to confirm school assignments for this home.
Get a cash offer in 3 minutes
Find out how much your home could sell for in as little as 3 minutes with a no-obligation cash offer.
Estimated market value
$666,200
Get a cash offer in 3 minutes
Find out how much your home could sell for in as little as 3 minutes with a no-obligation cash offer.
Estimated market value
$666,200

