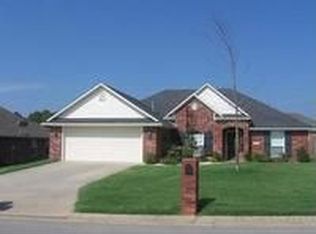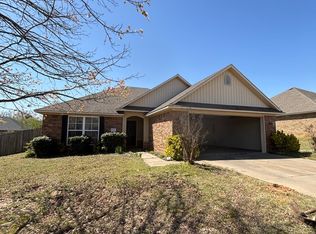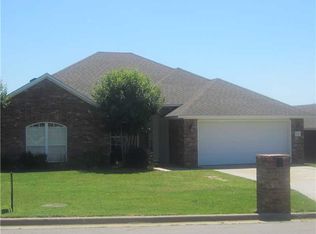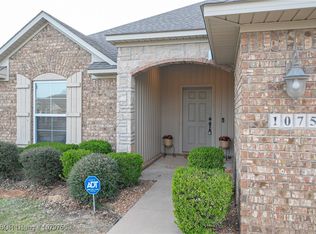Come through the door in the beautiful 3 bedroom 2 bath home with an oversized 2 car garage. An inviting living room with a corner fireplace opens up to both eating areas. The eat-in-kitchen and formal dining connected with a galley kitchen feel. Perfect for large groups or to get your zen on! The master has a nice walk in closet and a private commode. The split plan gives your guest or cohabitants the privacy they need. To round it all off you have a large backyard with a 6' wood privacy fence! This honestly is a must see and wont last long. Zero down possible. See it today!
This property is off market, which means it's not currently listed for sale or rent on Zillow. This may be different from what's available on other websites or public sources.



