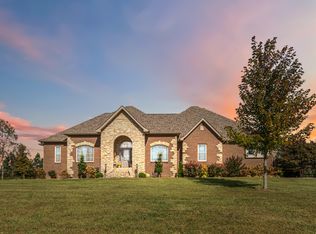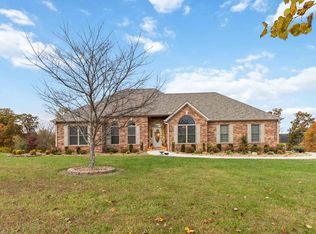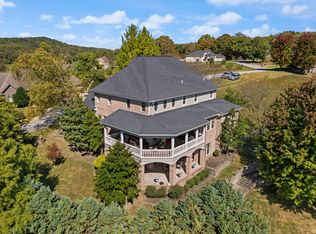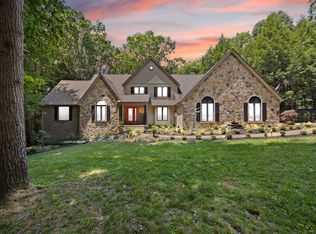Welcome to your dream home, a true masterpiece that blends luxury, functionality, and design like no other. This one-of-a-kind property has been reimagined with the finest finishes, impeccable attention to detail, and a timeless sense of style. Situated atop a hill on 5.59 acres of beautifully rolling land, the home offers complete privacy and tranquility. As you approach the property, either through the oversized 3-car garage or the stunning foyer, you'll immediately recognize that this home is unlike anything you've ever seen. From the rich herringbone wood floors and natural stone accents in the bathrooms to the elegant European lighting fixtures, custom hardware, wood beams, custom glass work and intricate moldings, every inch of this home has been thoughtfully designed. With 6 spacious bedrooms and 4.5 luxurious bathrooms, this ~6,100 sqft home provides abundant space for comfort and convenience. The built-in cabinetry just off the garage offers an ideal spot for unloading the day, while the large walk-in closets in nearly every bedroom provide ample storage. Custom vanities in each bathroom further elevate the home's sophisticated feel. No detail was overlooked in ensuring. that both functionality and serenity are woven throughout the design. This is your opportunity to own a new-construction-like home, but with finishes that go far beyond typical builder-grade standards. Step outside to enjoy serene mornings on the expansive front porch, overlooking your own private pond, or retreat to the backyard to unwind around the fire pit. The meticulously manicured landscaping can be admired from every angle. For camping enthusiasts, there's even a complete camper hookup on the property. Inside, there's something for everyone: a moody, yet inspiring office; a chef's kitchen; spa-like bathrooms; a cozy den with a pool table; and a toy room complete with a secret passageway. Every aspect of this home has been updated, from the roof and windows to the plumbing, electrical systems, walls, and floors. This is the home you've only seen in Pinterest and Instagram, and now it's available for you to move into - without the need to travel the world to gather its globally inspired finishes.
For sale
Price cut: $100K (1/10)
$1,099,000
1055 Maple Grove School Rd, London, KY 40744
6beds
6,172sqft
Est.:
Single Family Residence
Built in 1990
5.59 Acres Lot
$-- Zestimate®
$178/sqft
$-- HOA
What's special
Custom hardwareFire pitElegant european lighting fixturesMeticulously manicured landscapingWood beamsComplete privacy and tranquilityComplete camper hookup
- 318 days |
- 1,438 |
- 73 |
Zillow last checked: 8 hours ago
Listing updated: January 10, 2026 at 02:44am
Listed by:
Tara DePalma 631-255-9209,
United Real Estate Bluegrass
Source: Imagine MLS,MLS#: 25005952
Tour with a local agent
Facts & features
Interior
Bedrooms & bathrooms
- Bedrooms: 6
- Bathrooms: 5
- Full bathrooms: 4
- 1/2 bathrooms: 1
Primary bedroom
- Level: Second
Bedroom 1
- Level: First
Bedroom 2
- Level: Second
Bedroom 3
- Level: Second
Bedroom 4
- Level: Second
Bedroom 5
- Level: Second
Bathroom 1
- Description: Full Bath
- Level: First
Bathroom 2
- Description: Full Bath
- Level: Second
Bathroom 3
- Description: Full Bath
- Level: Second
Bathroom 4
- Description: Full Bath
- Level: Second
Bathroom 5
- Description: Half Bath
- Level: First
Heating
- Electric
Cooling
- Electric
Appliances
- Included: Dryer, Dishwasher, Gas Range, Refrigerator, Washer
- Laundry: Electric Dryer Hookup, Washer Hookup
Features
- Entrance Foyer, Eat-in Kitchen, Walk-In Closet(s)
- Flooring: Hardwood, Marble, Tile
- Windows: Insulated Windows
- Basement: Crawl Space
- Has fireplace: Yes
- Fireplace features: Family Room, Master Bedroom, Propane, Recreation Room, Wood Burning
Interior area
- Total structure area: 6,172
- Total interior livable area: 6,172 sqft
- Finished area above ground: 6,172
- Finished area below ground: 0
Property
Parking
- Total spaces: 3
- Parking features: Attached Garage, Driveway, Garage Faces Side
- Garage spaces: 3
- Has uncovered spaces: Yes
Features
- Levels: Two
- Fencing: None
- Has view: Yes
- View description: Rural, Trees/Woods, Neighborhood
Lot
- Size: 5.59 Acres
Details
- Parcel number: 335022
Construction
Type & style
- Home type: SingleFamily
- Architectural style: Colonial
- Property subtype: Single Family Residence
Materials
- Brick Veneer, Vinyl Siding
- Foundation: Block, Slab
- Roof: Shingle
Condition
- Year built: 1990
Utilities & green energy
- Sewer: Septic Tank
- Water: Public
- Utilities for property: Electricity Connected, Water Connected
Community & HOA
Community
- Security: Security System Owned
- Subdivision: Rural
Location
- Region: London
Financial & listing details
- Price per square foot: $178/sqft
- Tax assessed value: $325,000
- Annual tax amount: $2,571
- Date on market: 3/27/2025
Estimated market value
Not available
Estimated sales range
Not available
$4,219/mo
Price history
Price history
| Date | Event | Price |
|---|---|---|
| 1/10/2026 | Price change | $1,099,000-8.3%$178/sqft |
Source: | ||
| 9/2/2025 | Price change | $1,199,000+2%$194/sqft |
Source: | ||
| 7/28/2025 | Price change | $1,174,990-7.8%$190/sqft |
Source: | ||
| 7/18/2025 | Price change | $1,274,990-1.9%$207/sqft |
Source: | ||
| 3/27/2025 | Listed for sale | $1,299,990+584.2%$211/sqft |
Source: | ||
Public tax history
Public tax history
| Year | Property taxes | Tax assessment |
|---|---|---|
| 2023 | $2,571 -0.6% | $325,000 |
| 2022 | $2,587 -3.5% | $325,000 |
| 2021 | $2,681 | $325,000 |
Find assessor info on the county website
BuyAbility℠ payment
Est. payment
$5,187/mo
Principal & interest
$4262
Property taxes
$540
Home insurance
$385
Climate risks
Neighborhood: 40744
Nearby schools
GreatSchools rating
- 7/10Wyan-Pine Grove Elementary SchoolGrades: PK-5Distance: 1.8 mi
- 8/10South Laurel Middle SchoolGrades: 6-8Distance: 4.2 mi
- 2/10Mcdaniel Learning CenterGrades: 9-12Distance: 4.1 mi
Schools provided by the listing agent
- Elementary: Wyan-Pine Grove
- Middle: South Laurel
- High: South Laurel
Source: Imagine MLS. This data may not be complete. We recommend contacting the local school district to confirm school assignments for this home.
- Loading
- Loading




