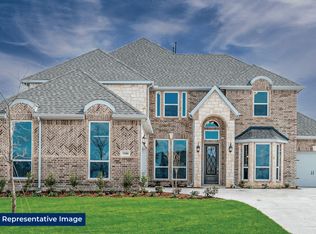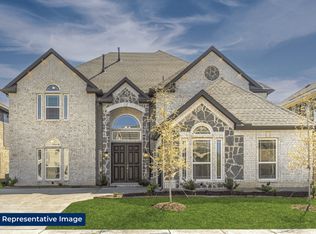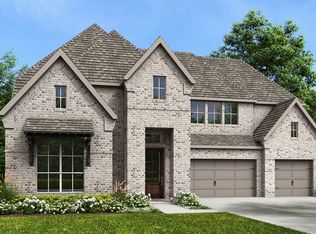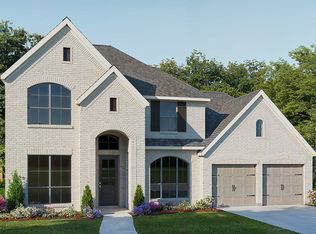1055 Lindsay Ln, Haslet, TX 76052
Newly built
No waiting required — this home is brand new and ready for you to move in.
What's special
- 236 days |
- 191 |
- 15 |
Zillow last checked: December 12, 2025 at 12:27pm
Listing updated: December 12, 2025 at 12:27pm
First Texas Homes
Travel times
Schedule tour
Select your preferred tour type — either in-person or real-time video tour — then discuss available options with the builder representative you're connected with.
Facts & features
Interior
Bedrooms & bathrooms
- Bedrooms: 6
- Bathrooms: 4
- Full bathrooms: 4
Heating
- Forced Air
Cooling
- Central Air
Features
- Walk-In Closet(s)
- Has fireplace: Yes
Interior area
- Total interior livable area: 4,205 sqft
Property
Parking
- Total spaces: 3
- Parking features: Garage
- Garage spaces: 3
Features
- Levels: 2.0
- Stories: 2
Details
- Parcel number: 42923296
Construction
Type & style
- Home type: SingleFamily
- Property subtype: Single Family Residence
Condition
- New Construction
- New construction: Yes
- Year built: 2025
Details
- Builder name: First Texas Homes
Community & HOA
Community
- Subdivision: LeTara
HOA
- Has HOA: Yes
Location
- Region: Haslet
Financial & listing details
- Price per square foot: $178/sqft
- Tax assessed value: $45,000
- Annual tax amount: $2,384
- Date on market: 4/22/2025
About the community
Source: First Texas Homes
9 homes in this community
Available homes
| Listing | Price | Bed / bath | Status |
|---|---|---|---|
Current home: 1055 Lindsay Ln | $746,790 | 6 bed / 4 bath | Move-in ready |
| 530 Westwood Way Dr | $624,950 | 4 bed / 4 bath | Move-in ready |
| 931 Agape Dr | $785,169 | 5 bed / 5 bath | Move-in ready |
| 508 Burtin Dr | $831,721 | 5 bed / 5 bath | Move-in ready |
| 516 Burtin Dr | $847,157 | 6 bed / 4 bath | Move-in ready |
| 524 Burtin Dr | $850,177 | 5 bed / 5 bath | Move-in ready |
| 484 Burtin Dr | $883,503 | 5 bed / 5 bath | Move-in ready |
| 1246 Haslet Heights Dr | $619,547 | 5 bed / 4 bath | Available January 2026 |
| 1240 Haslet Heights Dr | $664,936 | 5 bed / 4 bath | Available January 2026 |
Source: First Texas Homes
Contact builder
By pressing Contact builder, you agree that Zillow Group and other real estate professionals may call/text you about your inquiry, which may involve use of automated means and prerecorded/artificial voices and applies even if you are registered on a national or state Do Not Call list. You don't need to consent as a condition of buying any property, goods, or services. Message/data rates may apply. You also agree to our Terms of Use.
Learn how to advertise your homesEstimated market value
$736,200
$699,000 - $773,000
Not available
Price history
| Date | Event | Price |
|---|---|---|
| 4/22/2025 | Listed for sale | $746,790$178/sqft |
Source: First Texas Homes | ||
Public tax history
| Year | Property taxes | Tax assessment |
|---|---|---|
| 2024 | $2,384 -0.3% | $45,000 |
| 2023 | $2,390 | $45,000 |
Find assessor info on the county website
Monthly payment
Neighborhood: 76052
Nearby schools
GreatSchools rating
- 8/10Haslet Elementary SchoolGrades: PK-5Distance: 0.3 mi
- 6/10CW Worthington Middle SchoolGrades: 6-8Distance: 0.1 mi
- 7/10V R Eaton High SchoolGrades: 9-12Distance: 2.1 mi
Schools provided by the builder
- Elementary: Haslet Elementary School
- Middle: Worthington Middle School
- High: V R Eaton High School
- District: Northwest ISD
Source: First Texas Homes. This data may not be complete. We recommend contacting the local school district to confirm school assignments for this home.



