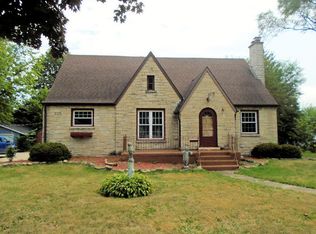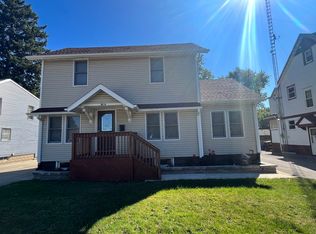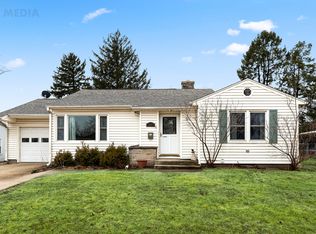Closed
$249,900
1055 Lincoln Hwy, Rochelle, IL 61068
3beds
1,776sqft
Single Family Residence
Built in 2024
7,260 Square Feet Lot
$266,500 Zestimate®
$141/sqft
$2,646 Estimated rent
Home value
$266,500
$237,000 - $301,000
$2,646/mo
Zestimate® history
Loading...
Owner options
Explore your selling options
What's special
Step into this charming New Construction Home that offers both comfort and affordability. Featuring 3 bedrooms and 2.5 baths spread over multiple levels, it's designed for modern living. The kitchen is a highlight with its fresh white cabinets and convenient walk-in pantry. The primary bedroom is a retreat with a spacious bath boasting a double shower and a nice sized walk-in closet. On the lower level, you'll find two additional bedrooms with large windows, another bathroom with tub/shower and double sink, and a cozy family room perfect for relaxation. Outside, unwind on the 12 x 14 deck and enjoy your morning coffee while overlooking the peaceful backyard. With a large cement driveway and walks adding convenience and curb appeal, this home offers a perfect blend of style and practicality.
Zillow last checked: 8 hours ago
Listing updated: March 06, 2025 at 12:26am
Listing courtesy of:
Cathie Dame 815-218-5944,
Weichert REALTORS Signature Professionals
Bought with:
Maria Orozco
RE/MAX Partners
Source: MRED as distributed by MLS GRID,MLS#: 12092481
Facts & features
Interior
Bedrooms & bathrooms
- Bedrooms: 3
- Bathrooms: 3
- Full bathrooms: 2
- 1/2 bathrooms: 1
Primary bedroom
- Features: Bathroom (Full)
- Level: Main
- Area: 240 Square Feet
- Dimensions: 15X16
Bedroom 2
- Level: Lower
- Area: 130 Square Feet
- Dimensions: 13X10
Bedroom 3
- Level: Lower
- Area: 80 Square Feet
- Dimensions: 8X10
Deck
- Level: Main
- Area: 168 Square Feet
- Dimensions: 12X14
Family room
- Level: Lower
- Area: 308 Square Feet
- Dimensions: 14X22
Kitchen
- Features: Kitchen (Eating Area-Table Space, Pantry-Closet)
- Level: Main
- Area: 252 Square Feet
- Dimensions: 21X12
Laundry
- Level: Lower
- Area: 104 Square Feet
- Dimensions: 8X13
Living room
- Level: Main
- Area: 216 Square Feet
- Dimensions: 18X12
Heating
- Natural Gas, Forced Air
Cooling
- Central Air
Features
- Cathedral Ceiling(s), Walk-In Closet(s)
- Flooring: Carpet
- Basement: Finished,Full
Interior area
- Total structure area: 1,776
- Total interior livable area: 1,776 sqft
Property
Parking
- Total spaces: 2
- Parking features: Concrete, Driveway, On Site
- Has uncovered spaces: Yes
Accessibility
- Accessibility features: No Disability Access
Features
- Levels: Bi-Level
- Patio & porch: Deck
Lot
- Size: 7,260 sqft
- Dimensions: 55 X 132
Details
- Parcel number: 24241270100000
- Special conditions: None
- Other equipment: Ceiling Fan(s)
Construction
Type & style
- Home type: SingleFamily
- Architectural style: Bi-Level
- Property subtype: Single Family Residence
Materials
- Vinyl Siding, Brick
- Roof: Asphalt
Condition
- New Construction
- New construction: Yes
- Year built: 2024
Utilities & green energy
- Sewer: Public Sewer
- Water: Public
Community & neighborhood
Community
- Community features: Curbs, Sidewalks, Street Lights, Street Paved
Location
- Region: Rochelle
Other
Other facts
- Listing terms: FHA
- Ownership: Fee Simple
Price history
| Date | Event | Price |
|---|---|---|
| 3/3/2025 | Sold | $249,900$141/sqft |
Source: | ||
| 1/19/2025 | Contingent | $249,900$141/sqft |
Source: | ||
| 12/9/2024 | Price change | $249,900-2.8%$141/sqft |
Source: | ||
| 9/13/2024 | Price change | $257,000-3%$145/sqft |
Source: | ||
| 7/11/2024 | Listed for sale | $264,900+1666%$149/sqft |
Source: | ||
Public tax history
| Year | Property taxes | Tax assessment |
|---|---|---|
| 2023 | $746 -0.3% | $8,443 +5.1% |
| 2022 | $748 -52.5% | $8,034 -58.3% |
| 2021 | $1,577 -31.3% | $19,262 -35.1% |
Find assessor info on the county website
Neighborhood: 61068
Nearby schools
GreatSchools rating
- 3/10Tilton Elementary SchoolGrades: 4-5Distance: 0.3 mi
- 5/10Rochelle Middle SchoolGrades: 6-8Distance: 0.5 mi
- 5/10Rochelle Twp High SchoolGrades: 9-12Distance: 1.3 mi
Schools provided by the listing agent
- Middle: Rochelle Middle School
- High: Rochelle Township High School
- District: 231
Source: MRED as distributed by MLS GRID. This data may not be complete. We recommend contacting the local school district to confirm school assignments for this home.

Get pre-qualified for a loan
At Zillow Home Loans, we can pre-qualify you in as little as 5 minutes with no impact to your credit score.An equal housing lender. NMLS #10287.


