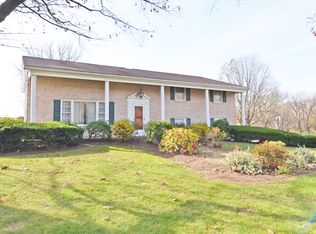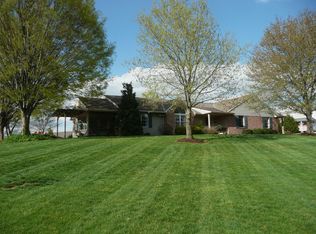Sold for $310,000 on 07/01/25
$310,000
1055 Lampeter Rd, Lancaster, PA 17602
4beds
2,320sqft
Single Family Residence
Built in 1954
0.28 Acres Lot
$320,600 Zestimate®
$134/sqft
$2,196 Estimated rent
Home value
$320,600
$305,000 - $340,000
$2,196/mo
Zestimate® history
Loading...
Owner options
Explore your selling options
What's special
This 4 bedroom 2 bathroom home is ready for you! It's got a big yard and a private back deck. As you enter the home, you'll notice the hardwood floors and the eating area that's open to the kitchen. There are Corian countertops and a double sink. A cute peninsula is a great place to have morning coffee! Tiled floors and a natural gas oven round out the kitchen area. As you move through, you'll enter the large family room with access to the back deck. Since the home is built on a solid slab, the mechanicals are located in a separate mechanical room with laundry area. Moving through the rest of the first floor, you'll see two first floor bedrooms and a full bathroom. On the second floor, you'll see the primary bedroom suite. The sitting area of the suite is currently used as an office with a television area to watch movies. The primary bedroom is very large and has two larger closets. On this floor, there is the fourth bedroom and another full bathroom. This home has a whole house fan. The roof was installed in 2016 and new windows in 2024. It's got very affordable natural gas fuel radiator/baseboard heat. The large yard has two sheds for storage and a grand garden ready for planting in the spring. Check out this great L-S home today!
Zillow last checked: 8 hours ago
Listing updated: July 01, 2025 at 05:01am
Listed by:
Jeff Bowman 717-201-1363,
Hometown Property Sales
Bought with:
Ada Rivera, RM424646
Home 1st Realty
Source: Bright MLS,MLS#: PALA2066596
Facts & features
Interior
Bedrooms & bathrooms
- Bedrooms: 4
- Bathrooms: 2
- Full bathrooms: 2
- Main level bathrooms: 1
- Main level bedrooms: 2
Basement
- Area: 0
Heating
- Baseboard, Radiator, Natural Gas
Cooling
- Window Unit(s), Electric
Appliances
- Included: Oven/Range - Gas, Gas Water Heater
- Laundry: Main Level
Features
- Attic/House Fan, Ceiling Fan(s), Entry Level Bedroom, Family Room Off Kitchen, Eat-in Kitchen
- Has basement: No
- Has fireplace: No
Interior area
- Total structure area: 2,320
- Total interior livable area: 2,320 sqft
- Finished area above ground: 2,320
- Finished area below ground: 0
Property
Parking
- Parking features: Driveway, Off Street
- Has uncovered spaces: Yes
Accessibility
- Accessibility features: None
Features
- Levels: Two
- Stories: 2
- Pool features: None
Lot
- Size: 0.28 Acres
Details
- Additional structures: Above Grade, Below Grade
- Parcel number: 3203097900000
- Zoning: RESIDENTIAL
- Special conditions: Standard
Construction
Type & style
- Home type: SingleFamily
- Architectural style: Colonial
- Property subtype: Single Family Residence
Materials
- Frame
- Foundation: Slab
- Roof: Architectural Shingle
Condition
- New construction: No
- Year built: 1954
Utilities & green energy
- Sewer: On Site Septic
- Water: Public
Community & neighborhood
Location
- Region: Lancaster
- Subdivision: None Available
- Municipality: WEST LAMPETER TWP
Other
Other facts
- Listing agreement: Exclusive Agency
- Ownership: Fee Simple
Price history
| Date | Event | Price |
|---|---|---|
| 7/1/2025 | Sold | $310,000-8.6%$134/sqft |
Source: | ||
| 5/10/2025 | Pending sale | $339,000$146/sqft |
Source: | ||
| 5/1/2025 | Price change | $339,000-7.1%$146/sqft |
Source: | ||
| 3/31/2025 | Listed for sale | $364,900-2.7%$157/sqft |
Source: | ||
| 2/6/2025 | Listing removed | $375,000$162/sqft |
Source: | ||
Public tax history
| Year | Property taxes | Tax assessment |
|---|---|---|
| 2025 | $3,870 +2.5% | $170,700 |
| 2024 | $3,777 +2.2% | $170,700 |
| 2023 | $3,693 +1.5% | $170,700 |
Find assessor info on the county website
Neighborhood: 17602
Nearby schools
GreatSchools rating
- NALampeter El SchoolGrades: K-2Distance: 1.5 mi
- 7/10Martin Meylin Middle SchoolGrades: 6-8Distance: 1.7 mi
- 8/10Lampeter-Strasburg Senior High SchoolGrades: 9-12Distance: 1.8 mi
Schools provided by the listing agent
- Elementary: Lampeter
- Middle: Martin Meylin
- High: Lampeter-strasburg
- District: Lampeter-strasburg
Source: Bright MLS. This data may not be complete. We recommend contacting the local school district to confirm school assignments for this home.

Get pre-qualified for a loan
At Zillow Home Loans, we can pre-qualify you in as little as 5 minutes with no impact to your credit score.An equal housing lender. NMLS #10287.
Sell for more on Zillow
Get a free Zillow Showcase℠ listing and you could sell for .
$320,600
2% more+ $6,412
With Zillow Showcase(estimated)
$327,012
