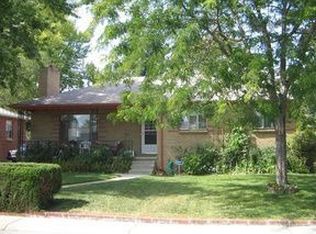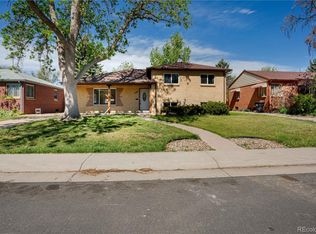Spacious and bright 1955 mid century home. Less than 1 mile from CU Anschutz Medical Campus, this home is on a nice tree-lined street just a few blocks from Del Mar Circle with grocery, shopping, restaurants and the Del Mar Aquatic Center, Park and Rec Center. Also, the RTD #10 bus is very accessible. A short drive away is the A - Line train to DIA or to Downtown Denver's Union Station giving you access to all that Beautiful and vibrant Denver has to offer. More than 2,500 finished sq ft. this house has lots of space including a large living, formal dining, eat-in kitchen, 3 bedrooms and a freshly remodeled full bath, all on the ground floor. The bedrooms all have large closets and the entire ground level has original hard-wood floors. New high-end wireless fabric window treatments have been installed on the 1st level. The bright, full basement has an additional 2 bedrooms with newer carpet, a very large family room with built in desks and shelving plus a walk-in closet with custom cabinets and lots of storage. The layout and the size of the basement make it a perfect study and/or library. The basement also has a nice 3/4 bath and a laundry room with washer/dryer. The backyard has an oversize detached garage with a workshop and a unique glazed-brick interior. Off the garage is a beautiful covered patio with built in flower beds and a wood tongue-and-groove ceiling perfect for relaxing in the shade or for outdoor dining. Note: The front yard is being redone right now so if you drive by, just know that the front yard is still under renovation. Nice paint, updated bathrooms and newer carpet in basement bedrooms, new window treatments. Students are welcome! Owner pays for trash. Security deposit of $2200. At least 1 year lease preferred. First month rent can be prorated.
This property is off market, which means it's not currently listed for sale or rent on Zillow. This may be different from what's available on other websites or public sources.

