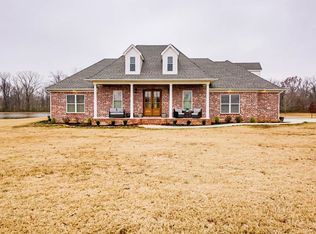Sold for $825,000
$825,000
1055 Kelly Corner Rd, Covington, TN 38019
4beds
4,788sqft
Single Family Residence
Built in 2014
5.34 Acres Lot
$836,500 Zestimate®
$172/sqft
$3,875 Estimated rent
Home value
$836,500
Estimated sales range
Not available
$3,875/mo
Zestimate® history
Loading...
Owner options
Explore your selling options
What's special
Exquisite home in a highly desirable location! Situated on 5.34 acres just off of Hwy 14, this stunning home offers both luxury and convenience. It features 4 spacious bedrooms, 4.5 baths, a formal dining room, a hearth room, a bonus room, and a beautiful office. The grand two-story foyer makes a striking first impression while 2 separate staircases add elegance and functionality. Beautiful landscaping enhances the property's curb appeal, and the three-car attached garage provides ample parking. A large shop offers additional storage or workspace. This is truly a must-see! Don't miss the opportunity to own this exceptional home!
Zillow last checked: 8 hours ago
Listing updated: April 29, 2025 at 08:16am
Listed by:
R. Annette Wilson,
Crye-Leike, Inc., REALTORS
Bought with:
Cedric Pate
Infinity Group REALTORS, Inc.
Source: MAAR,MLS#: 10191798
Facts & features
Interior
Bedrooms & bathrooms
- Bedrooms: 4
- Bathrooms: 5
- Full bathrooms: 4
- 1/2 bathrooms: 1
Primary bedroom
- Features: Walk-In Closet(s), Smooth Ceiling, Carpet
- Level: First
- Area: 306
- Dimensions: 17 x 18
Bedroom 2
- Features: Walk-In Closet(s), Private Full Bath, Smooth Ceiling, Carpet
- Level: Second
- Area: 196
- Dimensions: 14 x 14
Bedroom 3
- Features: Private Full Bath, Smooth Ceiling, Carpet
- Level: Second
- Area: 169
- Dimensions: 13 x 13
Bedroom 4
- Features: Shared Bath, Carpet
- Level: Second
- Area: 195
- Dimensions: 13 x 15
Primary bathroom
- Features: Double Vanity, Separate Shower, Tile Floor
Dining room
- Area: 195
- Dimensions: 13 x 15
Kitchen
- Features: Breakfast Bar, Separate Breakfast Room, Pantry, Kitchen Island, Keeping/Hearth Room
- Area: 256
- Dimensions: 16 x 16
Living room
- Features: Great Room
- Dimensions: 0 x 0
Office
- Features: Hardwood Floor
- Level: First
- Area: 195
- Dimensions: 13 x 15
Bonus room
- Area: 360
- Dimensions: 15 x 24
Den
- Area: 400
- Dimensions: 20 x 20
Heating
- Central, Natural Gas
Cooling
- Central Air
Appliances
- Included: Gas Cooktop, Dishwasher, Microwave
- Laundry: Laundry Room
Features
- 1 or More BR Down, Primary Down, Luxury Primary Bath, Double Vanity Bath, Separate Tub & Shower, Smooth Ceiling, High Ceilings, Vaulted/Coff/Tray Ceiling, Wet Bar, Walk-In Closet(s), Rear Stairs to Playroom, Dining Room, Den/Great Room, Kitchen, Primary Bedroom, 2nd Bedroom, 1/2 Bath, 2 or More Baths, Laundry Room, Breakfast Room, Office, 3rd Bedroom, 4th or More Bedrooms, 2 or More Baths, Play Room/Rec Room
- Flooring: Part Hardwood, Part Carpet, Tile
- Attic: Permanent Stairs,Walk-In
- Number of fireplaces: 1
- Fireplace features: Ventless, In Keeping/Hearth room
Interior area
- Total interior livable area: 4,788 sqft
Property
Parking
- Total spaces: 3
- Parking features: More than 3 Coverd Spaces, Workshop in Garage, Garage Faces Side
- Has garage: Yes
- Covered spaces: 3
Features
- Stories: 1
- Patio & porch: Porch, Patio, Covered Patio
- Pool features: None
Lot
- Size: 5.34 Acres
- Dimensions: 5.34
- Features: Some Trees, Level, Landscaped
Details
- Additional structures: Workshop
- Parcel number: 108 108 01012
Construction
Type & style
- Home type: SingleFamily
- Architectural style: French
- Property subtype: Single Family Residence
Materials
- Brick Veneer, Stone
- Foundation: Slab
- Roof: Composition Shingles
Condition
- New construction: No
- Year built: 2014
Utilities & green energy
- Sewer: Public Sewer, Septic Tank
Community & neighborhood
Location
- Region: Covington
- Subdivision: Byrd Property
Other
Other facts
- Price range: $825K - $825K
- Listing terms: Conventional,VA Loan
Price history
| Date | Event | Price |
|---|---|---|
| 4/24/2025 | Sold | $825,000-2.9%$172/sqft |
Source: | ||
| 3/22/2025 | Pending sale | $850,000$178/sqft |
Source: | ||
| 3/12/2025 | Listed for sale | $850,000-2.9%$178/sqft |
Source: | ||
| 10/9/2024 | Listing removed | $875,000-2.7%$183/sqft |
Source: | ||
| 8/6/2024 | Price change | $899,000-4.4%$188/sqft |
Source: | ||
Public tax history
| Year | Property taxes | Tax assessment |
|---|---|---|
| 2025 | $3,298 | $216,700 |
| 2024 | $3,298 | $216,700 |
| 2023 | $3,298 +7.7% | $216,700 +44.4% |
Find assessor info on the county website
Neighborhood: 38019
Nearby schools
GreatSchools rating
- 4/10Austin Peay Elementary SchoolGrades: PK-5Distance: 0.8 mi
- 5/10Brighton Middle SchoolGrades: 6-8Distance: 6.5 mi
- 6/10Brighton High SchoolGrades: 9-12Distance: 6.6 mi
Get pre-qualified for a loan
At Zillow Home Loans, we can pre-qualify you in as little as 5 minutes with no impact to your credit score.An equal housing lender. NMLS #10287.
