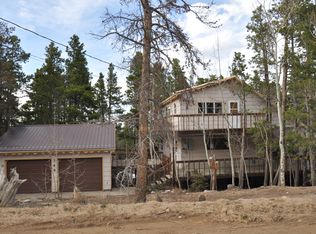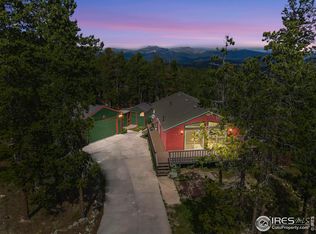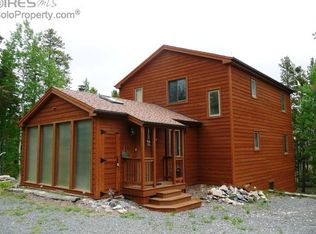Thoughtfully designed with an abundance of natural light as the central theme, this is tranquil Colorado mountain living at its finest! The architecturally inspiring property sits on just over 1.1 acres, nestled atop Wondervu Ranch. The expansive, north facing views combined with exceptional outdoor living extends the indoor/outdoor living experience to perfection, hosting multiple decks, garden and lounge area. Extensive windows provide maximum sunlight throughout the course of the day and remarkable sunsets that can be enjoyed on one of the many outdoor seating areas, living room or loft. Vaulted ceilings and exposed beams articulate the high-end craftsmanship. Start your mornings off watching local wildlife in the sunroom/breakfast nook, directly off the kitchen. The third-floor loft offers a quiet, relaxing get away or office space. The spacious main level master suite includes a fireplace, 5-piece bathroom and direct access to the back deck. The lower level has a full bathroom, bedroom, gym or 4th bedroom and separate patio access. The serene, sunny lot is enhanced with its numerous outdoor living areas; built to enjoy Colorado skies, sunshine & the home's north-facing, panoramic mountain vistas. Enjoy endless hiking and mountain biking directly out your door. The property is ideal for those seeking a private, relaxing location, encompassing all Colorado has to offer.
This property is off market, which means it's not currently listed for sale or rent on Zillow. This may be different from what's available on other websites or public sources.


