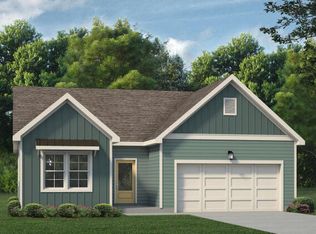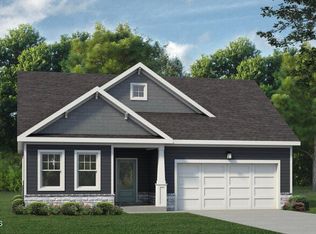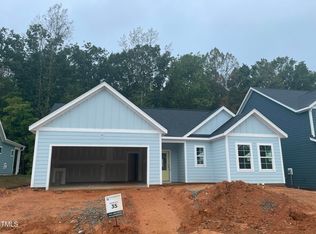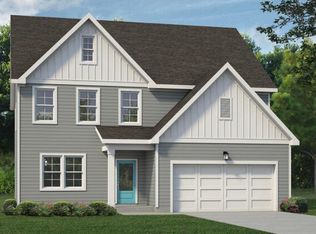Sold for $499,810 on 08/29/24
$499,810
1055 Grey Flint Pl #33, Mebane, NC 27302
4beds
3,078sqft
Single Family Residence, Residential
Built in 2024
7,405.2 Square Feet Lot
$492,400 Zestimate®
$162/sqft
$2,886 Estimated rent
Home value
$492,400
$438,000 - $551,000
$2,886/mo
Zestimate® history
Loading...
Owner options
Explore your selling options
What's special
When the dog bites, or if the bee stings & you're feeling sad, simply remember your Favorite Things so that you won't feel so bad. The Doorbells and Sleighbells welcomes you home with a spacious and inviting open layout, perfect for entertaining large gatherings or more intimate parties. The professionally designed kitchen is well appointed with staggered cabinets, quartz countertops and stainless appliances. No attention to detail has been missed with a spa inspired ensuite in the Primary bedroom. 3 spacious secondary bdrs share the 3rd bath on the 2nd floor. Main level guest suite is perfect for hosting overnight visitors. Joyfully Built. Meaningfully Different.
Zillow last checked: 8 hours ago
Listing updated: October 28, 2025 at 12:07am
Listed by:
Chris Armstrong 336-290-2910,
Garman Homes LLC
Bought with:
Rebekah Lindsey, 286051
Real Broker, LLC - Carolina Collective Realty
Source: Doorify MLS,MLS#: 10007400
Facts & features
Interior
Bedrooms & bathrooms
- Bedrooms: 4
- Bathrooms: 4
- Full bathrooms: 3
- 1/2 bathrooms: 1
Heating
- Forced Air, Natural Gas, Zoned
Cooling
- Central Air, Dual, Electric, Heat Pump, Zoned
Appliances
- Included: Dishwasher, Electric Water Heater, Gas Range, Microwave, Plumbed For Ice Maker, Stainless Steel Appliance(s), Tankless Water Heater, Vented Exhaust Fan
- Laundry: Electric Dryer Hookup, Laundry Room, Upper Level
Features
- Ceiling Fan(s), Double Vanity, Eat-in Kitchen, Entrance Foyer, High Ceilings, High Speed Internet, Kitchen Island, Pantry, Quartz Counters, Recessed Lighting, Separate Shower, Smooth Ceilings, Soaking Tub, Walk-In Shower, Wired for Data
- Flooring: Carpet, Vinyl, Tile
- Windows: Double Pane Windows, Insulated Windows, Screens, Tinted Windows
- Number of fireplaces: 1
- Fireplace features: Family Room, Gas, Sealed Combustion
- Common walls with other units/homes: No Common Walls
Interior area
- Total structure area: 3,078
- Total interior livable area: 3,078 sqft
- Finished area above ground: 3,078
- Finished area below ground: 0
Property
Parking
- Total spaces: 2
- Parking features: Attached, Concrete, Driveway, Garage, Garage Door Opener, Garage Faces Front
- Attached garage spaces: 2
- Uncovered spaces: 2
Accessibility
- Accessibility features: Level Flooring
Features
- Levels: Three Or More
- Stories: 3
- Patio & porch: Covered, Patio, Porch
- Exterior features: Private Yard, Rain Gutters
- Has view: Yes
- View description: Neighborhood
Lot
- Size: 7,405 sqft
- Features: Cul-De-Sac, Hardwood Trees
Details
- Parcel number: 9825491874
- Special conditions: Seller Licensed Real Estate Professional
Construction
Type & style
- Home type: SingleFamily
- Architectural style: Traditional, Transitional
- Property subtype: Single Family Residence, Residential
Materials
- Batts Insulation, Blown-In Insulation, Fiber Cement, HardiPlank Type, Shake Siding, Stone Veneer
- Foundation: Slab
- Roof: Shingle
Condition
- New construction: Yes
- Year built: 2024
- Major remodel year: 2024
Details
- Builder name: Garman Homes
Utilities & green energy
- Sewer: Public Sewer
- Water: Public
- Utilities for property: Cable Available, Electricity Available, Natural Gas Available, Natural Gas Connected, Sewer Available, Sewer Connected, Water Available, Water Connected, Underground Utilities
Green energy
- Energy efficient items: Lighting, Thermostat
- Water conservation: Low-Flow Fixtures
Community & neighborhood
Community
- Community features: Clubhouse, Curbs, Playground, Sidewalks, Street Lights
Location
- Region: Mebane
- Subdivision: Tupelo Junction South
HOA & financial
HOA
- Has HOA: Yes
- HOA fee: $75 monthly
- Amenities included: Clubhouse
- Services included: None
Other
Other facts
- Road surface type: Asphalt
Price history
| Date | Event | Price |
|---|---|---|
| 8/29/2024 | Sold | $499,810$162/sqft |
Source: | ||
| 1/21/2024 | Pending sale | $499,810$162/sqft |
Source: | ||
Public tax history
Tax history is unavailable.
Neighborhood: 27302
Nearby schools
GreatSchools rating
- 4/10Efland Cheeks ElementaryGrades: PK-5Distance: 4.3 mi
- 7/10Gravelly Hill MiddleGrades: 6-8Distance: 4.2 mi
- 6/10Orange HighGrades: 9-12Distance: 9.2 mi
Schools provided by the listing agent
- Elementary: Orange - Efland Cheeks
- Middle: Orange - Gravelly Hill
- High: Orange - Cedar Ridge
Source: Doorify MLS. This data may not be complete. We recommend contacting the local school district to confirm school assignments for this home.
Get a cash offer in 3 minutes
Find out how much your home could sell for in as little as 3 minutes with a no-obligation cash offer.
Estimated market value
$492,400
Get a cash offer in 3 minutes
Find out how much your home could sell for in as little as 3 minutes with a no-obligation cash offer.
Estimated market value
$492,400



