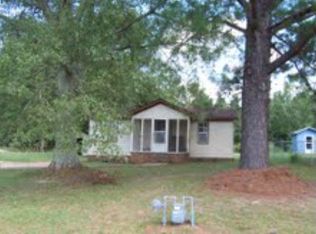Sold
Price Unknown
1055 Graves Rd, Ellisville, MS 39437
4beds
--sqft
Single Family Residence, Residential
Built in 2020
11.5 Acres Lot
$729,600 Zestimate®
$--/sqft
$1,462 Estimated rent
Home value
$729,600
Estimated sales range
Not available
$1,462/mo
Zestimate® history
Loading...
Owner options
Explore your selling options
What's special
Beautiful Ellisville Estate with Guest House, 3-Bay Shop, and acreage. Located in a peaceful, gated setting just a short drive from Laurel or Hattiesburg, this 4-bedroom, 3.5-bath custom home sits on approximately 11.5 ± acres and offers exceptional indoor and outdoor living spaces. The main residence features an open floor plan with high-end finishes, including Old Chicago brick, granite countertops, custom cabinetry, gas fireplace with brick hearth, wood ceilings with beams, marble and Atroguard waterproof flooring, and GE Café appliances. The laundry room includes a range, microwave, and sink for added functionality. The property includes a detached 3-bay shop, ideal for storage, hobbies, or additional workspace. A separate guest house/office with carport is plumbed for a bathroom and offers flexibility for multi-generational living, guests, or a home-based business. Exterior features include gas lanterns, custom wood shutters, and an Old Chicago brick front porch. More acreage is available, which includes access to a shared lake with pier and pastureland, great for outdoor recreation or small-scale farming. Conveniently located, this property combines luxury living with the serenity of the countryside, all within the West Jones School District.
Lesser acreage available with MLS Listing #143896
Call today for more information and your private showing.
Zillow last checked: 8 hours ago
Listing updated: October 23, 2025 at 02:56pm
Listed by:
Natalie Graham 601-744-6454,
Epique Realty
Bought with:
TANYA GRAY
Gray Real Estate
Source: HSMLS,MLS#: 143895
Facts & features
Interior
Bedrooms & bathrooms
- Bedrooms: 4
- Bathrooms: 4
- Full bathrooms: 3
- 1/2 bathrooms: 1
Cooling
- Central Air
Appliances
- Included: Built-In Gas Oven
Features
- Ceiling Fan(s), Walk-In Closet(s), High Ceilings, Granite Counters
- Flooring: Brick, Plank, Laminate, Ceramic Tile
- Number of fireplaces: 1
Property
Parking
- Parking features: Circular Driveway, RV Access/Parking
- Has uncovered spaces: Yes
Features
- Levels: One
- Stories: 1
- Fencing: Privacy
Lot
- Size: 11.50 Acres
- Dimensions: 11.5 acres +/- to be surveyed.
- Features: 10 - 25 Acres
Details
- Additional structures: Outbuilding, Guest House
- Parcel number: 122120002506
Construction
Type & style
- Home type: SingleFamily
- Property subtype: Single Family Residence, Residential
Materials
- Brick Veneer
- Foundation: Slab
- Roof: Architectural
Condition
- Year built: 2020
Community & neighborhood
Location
- Region: Ellisville
- Subdivision: None
Price history
| Date | Event | Price |
|---|---|---|
| 10/22/2025 | Sold | -- |
Source: | ||
| 9/17/2025 | Contingent | $749,000+10.3% |
Source: | ||
| 8/29/2025 | Price change | $679,000-9.3% |
Source: | ||
| 8/27/2025 | Listed for sale | $749,000-1.3% |
Source: MLS United #4123869 Report a problem | ||
| 8/27/2025 | Listing removed | $759,000 |
Source: | ||
Public tax history
| Year | Property taxes | Tax assessment |
|---|---|---|
| 2024 | $5,149 -5% | $40,677 -3.7% |
| 2023 | $5,418 -0.8% | $42,223 |
| 2022 | $5,464 -0.4% | $42,223 |
Find assessor info on the county website
Neighborhood: 39437
Nearby schools
GreatSchools rating
- 4/10West Jones Elementary SchoolGrades: PK-6Distance: 1.6 mi
- 5/10West Jones High SchoolGrades: 7-12Distance: 4.2 mi
