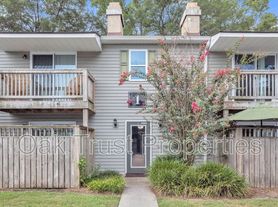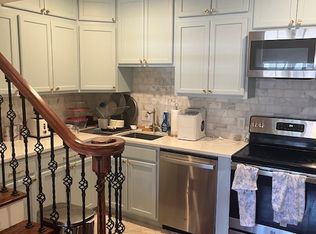Spacious 3-Bedroom Home in James Island's Harbor Woods Available for Rent
FURNISHED OPTION AVAILABLE - subject to alternative price
Address: 1055 Grand Concourse St., Charleston, SC 29412
Rental Rate: $4,000/month
Security Deposit: One month's rent (refundable)
Lease Term: Negotiable
Available From: January 1st, 2026
Home Features:
3 bedrooms, 1.5 bathrooms, approximately 1,554 sq ft of living space
Built in 1980 in the desirable Harbor Woods subdivision on James Island
Situated on a generous 0.39-acre corner lot no HOA restrictions
Newly installed hardwood floors throughout the first floor
First-floor bedroom (currently used as an office) plus two bedrooms upstairs
Updated kitchen with plenty of storage and modern finishes
Living room features a cozy wood-burning fireplace
Screened-in porch, large back deck, and fenced-in backyard ideal for entertaining or relaxing outdoors
Attached 2-car garage, plus large driveway with additional boat or RV parking
Encapsulated crawlspace with dehumidifier and transferrable termite bond for added peace of mind
Central air and electric heat
Located on a quiet interior cul-de-sac lot
Location Highlights:
Peaceful neighborhood in Harbor Woods on James Island, just about 10 minutes to both Folly Beach and downtown Charleston
Convenient access to shops, restaurants, parks, and all that Charleston has to offer
Zoned for Stiles Point Elementary, Camp Road Middle, and James Island Charter High School
Lease Details:
Security deposit equal to one month's rent (refundable)
Pets allowed (subject to approval)
Tenant responsible for all utilities; landlord covers lawn maintenance
Subject to background and credit screening
Lease Details:
Security deposit equal to one month's rent (refundable)
Pets allowed (subject to approval)
Tenant responsible for all utilities; landlord covers lawn maintenance
Subject to background and credit screening
House for rent
Accepts Zillow applications
$4,000/mo
1055 Grand Concourse St, Charleston, SC 29412
3beds
1,554sqft
Price may not include required fees and charges.
Single family residence
Available Thu Jan 1 2026
Cats, dogs OK
Central air
In unit laundry
Attached garage parking
Baseboard
What's special
Cozy wood-burning fireplaceLarge back deckUpdated kitchenCorner lotScreened-in porchNewly installed hardwood floorsFenced-in backyard
- 2 days |
- -- |
- -- |
Travel times
Facts & features
Interior
Bedrooms & bathrooms
- Bedrooms: 3
- Bathrooms: 2
- Full bathrooms: 2
Heating
- Baseboard
Cooling
- Central Air
Appliances
- Included: Dishwasher, Dryer, Freezer, Microwave, Oven, Refrigerator, Washer
- Laundry: In Unit
Features
- Flooring: Carpet, Hardwood, Tile
Interior area
- Total interior livable area: 1,554 sqft
Property
Parking
- Parking features: Attached
- Has attached garage: Yes
- Details: Contact manager
Features
- Exterior features: Boat Parking, Heating system: Baseboard, No Utilities included in rent, Outdoor Shower
Details
- Parcel number: 4280000012
Construction
Type & style
- Home type: SingleFamily
- Property subtype: Single Family Residence
Community & HOA
Location
- Region: Charleston
Financial & listing details
- Lease term: 1 Year
Price history
| Date | Event | Price |
|---|---|---|
| 11/1/2025 | Listed for rent | $4,000$3/sqft |
Source: Zillow Rentals | ||
| 3/21/2024 | Sold | $640,000+2.4%$412/sqft |
Source: | ||
| 2/24/2024 | Contingent | $625,000$402/sqft |
Source: | ||
| 2/23/2024 | Listed for sale | $625,000+152%$402/sqft |
Source: | ||
| 5/20/2008 | Sold | $248,000-2.7%$160/sqft |
Source: Public Record | ||

