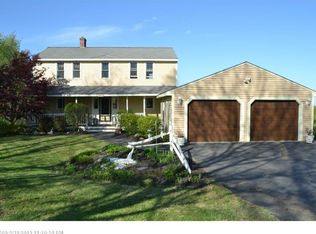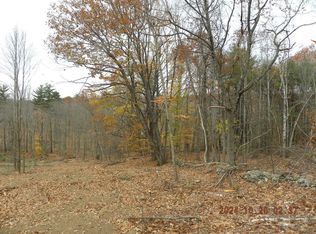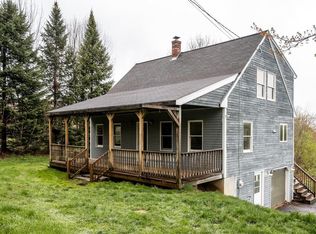Closed
$550,000
1055 Gore Road, Alfred, ME 04002
3beds
1,937sqft
Single Family Residence
Built in 2003
4 Acres Lot
$550,600 Zestimate®
$284/sqft
$2,720 Estimated rent
Home value
$550,600
$496,000 - $611,000
$2,720/mo
Zestimate® history
Loading...
Owner options
Explore your selling options
What's special
Welcome to 1055 Gore Road in scenic Alfred, Maine! Built by Patco in 2003, this thoughtfully designed home is set on 4 private acres and offers two levels of comfortable, finished living space. The heart of the home features a spacious kitchen that opens into a large dining and seating area—creating a seamless, open space perfect for both everyday living and entertaining.
The first floor showcases beautiful hardwood flooring throughout, adding warmth and character to the inviting layout. With 3 bedrooms and 2 full baths, the home includes a convenient first-floor bedroom and a full bath with a bathtub, while the second level offers two additional bedrooms and a full bath with a shower. A cozy living room with a propane fireplace completes the main level.
Additional highlights include an attached 2-car garage with direct entry and a full unfinished basement with both interior and exterior access—ideal for storage or potential future expansion. Enjoy the charm of rural living with plenty of open space, yet conveniently located near town amenities.
Whether you're looking for a primary residence or a countryside retreat, this well-maintained home is a must-see.
Open House - Cancelled
Zillow last checked: 8 hours ago
Listing updated: September 11, 2025 at 09:12am
Listed by:
East Coast Group One Realty
Bought with:
Coldwell Banker Realty
Source: Maine Listings,MLS#: 1632899
Facts & features
Interior
Bedrooms & bathrooms
- Bedrooms: 3
- Bathrooms: 2
- Full bathrooms: 2
Bedroom 1
- Level: First
Bedroom 2
- Level: Second
Bedroom 3
- Level: Second
Dining room
- Level: First
Family room
- Level: First
Kitchen
- Level: First
Living room
- Level: First
Heating
- Baseboard, Hot Water, Wood Stove
Cooling
- None
Appliances
- Included: Dishwasher, Dryer, Microwave, Gas Range, Refrigerator
Features
- 1st Floor Bedroom, Bathtub, Pantry, Shower, Storage
- Flooring: Carpet, Ceramic Tile, Hardwood
- Doors: Storm Door(s)
- Windows: Double Pane Windows
- Basement: Exterior Entry,Interior Entry,Daylight,Full,Unfinished
- Number of fireplaces: 1
Interior area
- Total structure area: 1,937
- Total interior livable area: 1,937 sqft
- Finished area above ground: 1,937
- Finished area below ground: 0
Property
Parking
- Total spaces: 2
- Parking features: Gravel, 5 - 10 Spaces, Garage Door Opener, Underground
- Garage spaces: 2
Features
- Has view: Yes
- View description: Scenic, Trees/Woods
Lot
- Size: 4 Acres
- Features: Rural, Rolling Slope, Wooded
Details
- Parcel number: ALFRM009L039S2
- Zoning: RR
- Other equipment: Internet Access Available
Construction
Type & style
- Home type: SingleFamily
- Architectural style: Cape Cod
- Property subtype: Single Family Residence
Materials
- Wood Frame, Vinyl Siding
- Roof: Shingle
Condition
- Year built: 2003
Utilities & green energy
- Electric: Circuit Breakers
- Sewer: Private Sewer
- Water: Private
Green energy
- Energy efficient items: Ceiling Fans
Community & neighborhood
Location
- Region: Alfred
Other
Other facts
- Road surface type: Paved
Price history
| Date | Event | Price |
|---|---|---|
| 8/28/2025 | Sold | $550,000+2.8%$284/sqft |
Source: | ||
| 8/18/2025 | Pending sale | $535,000$276/sqft |
Source: | ||
| 8/6/2025 | Listed for sale | $535,000$276/sqft |
Source: | ||
Public tax history
| Year | Property taxes | Tax assessment |
|---|---|---|
| 2024 | $4,029 +2.2% | $426,354 +103.2% |
| 2023 | $3,944 +4.4% | $209,800 |
| 2022 | $3,776 +4.3% | $209,800 |
Find assessor info on the county website
Neighborhood: 04002
Nearby schools
GreatSchools rating
- 7/10Alfred Elementary SchoolGrades: PK-5Distance: 5.6 mi
- 6/10Massabesic Middle SchoolGrades: 6-8Distance: 4.7 mi
- 4/10Massabesic High SchoolGrades: 9-12Distance: 2.6 mi
Get pre-qualified for a loan
At Zillow Home Loans, we can pre-qualify you in as little as 5 minutes with no impact to your credit score.An equal housing lender. NMLS #10287.


