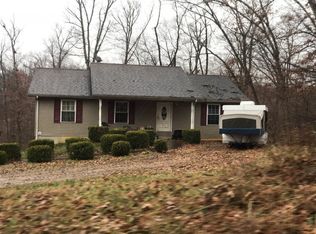This beautiful, tranquil property is a MUST SEE! ALL BRICK RANCH with 3 bedrooms and 3 FULL BATHS has full, FINISHED basement with walkout utility garage. Kitchen has CABINETS GALORE, an island with seating, large pantry, and is open to the living room. Covered front porch welcomes visitors out of the weather and two patios afford a view of beautiful, mature landscaping and nearly 8 predominantly WOODED ACRES, allowing you to enjoy your morning coffee and quiet time outdoors. Master has en-suite and two hall bedrooms share second bath on main floor. Basement has family room with wood-burning fireplace, dining area, multiple closets for storage, and access to outside through utility garage. Basement also has a full bath, bedroom (with no egress window), and large multi-purpose room. The 3-CAR DETACHED GARAGE has a large lean-to with a dog kennel and provides MORE STORAGE options.
This property is off market, which means it's not currently listed for sale or rent on Zillow. This may be different from what's available on other websites or public sources.
