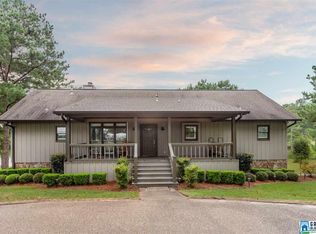Your very own perfect piece of Southern Charm!! This spacious 3 Bedroom 3 Bath house is the perfect place!! Study has antique built-in bookcases w/ glass doors and hardwood floors, Foyer has 18' ceiling with antique mirror, Den has antique mantel and fireplace with gas logs, Front door is mahogany antique from England, claw foot tub in master bath, larger than plans show, barn is wired and has a metal roof, large kitchen with breakfast bar, breakfast room with built-in seating and also features a formal dining area. The large porch is the perfect place to relax and enjoy the view as well as entertain guests. Permacast columns, 600' floored attic, covered porches, patio with old Chicago brick steps, 2-car carport.
This property is off market, which means it's not currently listed for sale or rent on Zillow. This may be different from what's available on other websites or public sources.

