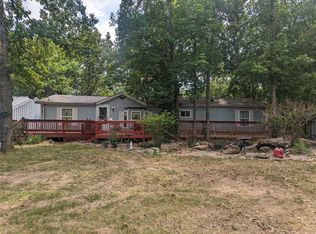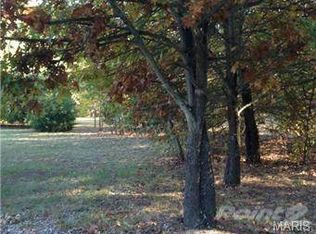Closed
Listing Provided by:
Becky M O'Neill Romaine 636-326-2290,
RE/MAX Results
Bought with: RE/MAX Results
Price Unknown
1055 Finney Rd, Robertsville, MO 63072
4beds
2,827sqft
Single Family Residence
Built in 2002
8.05 Acres Lot
$425,400 Zestimate®
$--/sqft
$2,147 Estimated rent
Home value
$425,400
$387,000 - $468,000
$2,147/mo
Zestimate® history
Loading...
Owner options
Explore your selling options
What's special
Looking for the perfect blend of privacy, peace, and proximity? This 4 bed, 3 bath Atrium Ranch on 8 beautiful acres in the Pacific School District offers the quiet country life you crave—just a short drive to town. With 2,827 sq ft of finished living space, the home features an open, airy layout with vaulted ceilings, recessed lighting, ceiling fans, and a stunning stone fireplace that draws you into the Great Room. A wall of windows and spiral atrium staircase frame sweeping views of your own private retreat. The kitchen offers custom cabinetry, granite counters, and a breakfast bar that flows to the dining area and spacious deck—ideal for soaking in peaceful mornings or gathering with family and friends. The main floor Primary Suite includes a walk-in closet, jetted tub, dual sinks, and separate shower. The finished walk-out lower level provides even more space to spread out with a Family Room, Bedroom, full Bath, Gym Area, and walk-out to the backyard. Recent updates include a new HVAC system (2024), 50-gallon water heater, fresh interior paint, and newer laminate wood flooring. Outside, the front porch has been enhanced with new cedar posts and updated landscaping, while a gated driveway welcomes you home. A storage shed and optional chicken coops add to the property’s charm and functionality. Whether you're dreaming of a mini-homestead or just want room to breathe, this property offers the space, serenity, and lifestyle you've been waiting for. Schedule your private tour today! (Tax ID 20-8-270-0-005-006210 is added to make the 8.1 acres)
Zillow last checked: 8 hours ago
Listing updated: January 23, 2026 at 12:50pm
Listing Provided by:
Becky M O'Neill Romaine 636-326-2290,
RE/MAX Results
Bought with:
Beth A Smith, 2015030439
RE/MAX Results
Source: MARIS,MLS#: 25081424 Originating MLS: St. Louis Association of REALTORS
Originating MLS: St. Louis Association of REALTORS
Facts & features
Interior
Bedrooms & bathrooms
- Bedrooms: 4
- Bathrooms: 3
- Full bathrooms: 3
- Main level bathrooms: 2
- Main level bedrooms: 3
Primary bedroom
- Features: Floor Covering: Laminate
- Level: Main
- Area: 224
- Dimensions: 14x16
Bedroom
- Features: Floor Covering: Carpeting
- Level: Basement
- Area: 154
- Dimensions: 11x14
Bedroom 2
- Features: Floor Covering: Laminate
- Level: Main
- Area: 108
- Dimensions: 9x12
Bedroom 3
- Features: Floor Covering: Laminate
- Level: Main
- Area: 132
- Dimensions: 11x12
Basement
- Features: Floor Covering: Carpeting
- Level: Basement
- Area: 238
- Dimensions: 17x14
Dining room
- Features: Floor Covering: Laminate
- Level: Main
- Area: 182
- Dimensions: 13x14
Family room
- Features: Floor Covering: Carpeting
- Level: Basement
- Area: 323
- Dimensions: 19x17
Gym
- Features: Floor Covering: Laminate, Wood
- Level: Basement
- Area: 286
- Dimensions: 22x13
Kitchen
- Features: Floor Covering: Laminate
- Level: Main
- Area: 108
- Dimensions: 12x9
Laundry
- Features: Floor Covering: Laminate
- Level: Main
- Area: 65
- Dimensions: 13x5
Living room
- Features: Floor Covering: Laminate
- Level: Main
- Area: 520
- Dimensions: 20x26
Storage
- Level: Basement
- Area: 115
- Dimensions: 23x5
Storage
- Level: Basement
- Area: 448
- Dimensions: 28x16
Heating
- Electric, Forced Air
Cooling
- Central Air, Electric
Appliances
- Included: Dishwasher, Microwave, Electric Oven, Electric Range, Refrigerator
- Laundry: Main Level
Features
- Breakfast Bar, Ceiling Fan(s), Custom Cabinetry, Double Vanity, Kitchen/Dining Room Combo, Open Floorplan, Pantry, Recessed Lighting, Separate Shower, Soaking Tub, Storage, Vaulted Ceiling(s), Walk-In Closet(s)
- Flooring: Carpet, Laminate
- Doors: Panel Door(s), Sliding Doors
- Basement: Partially Finished,Sleeping Area,Storage Space,Walk-Out Access
- Number of fireplaces: 1
- Fireplace features: Family Room, Wood Burning
Interior area
- Total structure area: 2,827
- Total interior livable area: 2,827 sqft
- Finished area above ground: 1,826
- Finished area below ground: 1,001
Property
Parking
- Total spaces: 2
- Parking features: Attached, Concrete, Garage, Garage Faces Front, Inside Entrance, Kitchen Level
- Attached garage spaces: 2
Features
- Levels: One
- Patio & porch: Deck, Rear Porch, Wrap Around
- Pool features: None
- Fencing: Chain Link
- Has view: Yes
- View description: Trees/Woods
Lot
- Size: 8.05 Acres
- Dimensions: 289 x 513 x 460 x 832 (irr.)
- Features: Adjoins Wooded Area
Details
- Additional structures: Shed(s)
- Parcel number: 2082700008006220
- Special conditions: Standard
Construction
Type & style
- Home type: SingleFamily
- Architectural style: Ranch
- Property subtype: Single Family Residence
Materials
- Vinyl Siding
- Foundation: Concrete Perimeter
Condition
- Year built: 2002
Utilities & green energy
- Electric: Ameren
- Sewer: Septic Tank
- Water: Well
- Utilities for property: Electricity Available
Community & neighborhood
Security
- Security features: Smoke Detector(s)
Location
- Region: Robertsville
- Subdivision: Overman
Other
Other facts
- Listing terms: Cash,Conventional,FHA,VA Loan
- Ownership: Private
Price history
| Date | Event | Price |
|---|---|---|
| 1/22/2026 | Sold | -- |
Source: | ||
| 12/21/2025 | Pending sale | $449,900$159/sqft |
Source: | ||
| 12/19/2025 | Listed for sale | $449,900+45.1%$159/sqft |
Source: | ||
| 3/27/2020 | Sold | -- |
Source: | ||
| 3/16/2020 | Pending sale | $310,000$110/sqft |
Source: RE/MAX ONE #20008129 Report a problem | ||
Public tax history
| Year | Property taxes | Tax assessment |
|---|---|---|
| 2024 | $2,509 +1.3% | $38,489 |
| 2023 | $2,476 -2.1% | $38,489 -9.7% |
| 2022 | $2,530 +0.5% | $42,606 |
Find assessor info on the county website
Neighborhood: 63072
Nearby schools
GreatSchools rating
- 4/10Robertsville Elementary SchoolGrades: K-4Distance: 4.8 mi
- 6/10Riverbend SchoolGrades: 7-8Distance: 8.3 mi
- 3/10Pacific High SchoolGrades: 9-12Distance: 9.6 mi
Schools provided by the listing agent
- Elementary: Robertsville Elem.
- Middle: Pacific Intermediate
- High: Pacific High
Source: MARIS. This data may not be complete. We recommend contacting the local school district to confirm school assignments for this home.
Get a cash offer in 3 minutes
Find out how much your home could sell for in as little as 3 minutes with a no-obligation cash offer.
Estimated market value$425,400
Get a cash offer in 3 minutes
Find out how much your home could sell for in as little as 3 minutes with a no-obligation cash offer.
Estimated market value
$425,400

