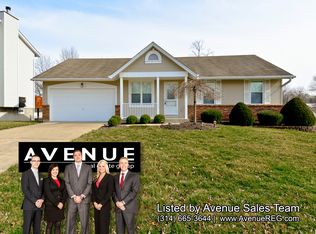Closed
Listing Provided by:
Kenny Ball 636-696-3550,
Simply Sell LLC,
Troy Thurston 314-749-0934,
Simply Sell LLC
Bought with: Simply Sell LLC
Price Unknown
1055 Fawn Ridge Dr, O'Fallon, MO 63366
3beds
2,000sqft
Single Family Residence
Built in 1992
0.28 Acres Lot
$321,400 Zestimate®
$--/sqft
$2,330 Estimated rent
Home value
$321,400
$299,000 - $344,000
$2,330/mo
Zestimate® history
Loading...
Owner options
Explore your selling options
What's special
Showings Start Tuesday the 19th. Super Cute 3 bed 2.5 bath ranch with approx 2000sqt of livings space. This home has so much to offer! Newer Roof (2024) Updated eat in Kitchen with custom cabinets, quartz counters, Tile backsplash, stainless appliances and ceramic tile flooring. Laminate flooring spans the living room and hallways. Vaulted Master bedroom with updated master bath. Main Floor laundry. Freshly finished lower level has tons of possibilities. Currently being used a Master bedroom with Huge closet but could easily be a large rec room/Living room with a 4the sleeping area and updated half bath. Still plenty of storage space as well. Very large level fully fenced lot. Super nice Shed in backyard stays. Large deck to enjoy time outside. Fort Zumwalt Schools. Don't miss this one!
Zillow last checked: 8 hours ago
Listing updated: April 28, 2025 at 06:34pm
Listing Provided by:
Kenny Ball 636-696-3550,
Simply Sell LLC,
Troy Thurston 314-749-0934,
Simply Sell LLC
Bought with:
Troy Thurston, 2018036105
Simply Sell LLC
Source: MARIS,MLS#: 24071702 Originating MLS: St. Charles County Association of REALTORS
Originating MLS: St. Charles County Association of REALTORS
Facts & features
Interior
Bedrooms & bathrooms
- Bedrooms: 3
- Bathrooms: 3
- Full bathrooms: 2
- 1/2 bathrooms: 1
- Main level bathrooms: 2
- Main level bedrooms: 3
Primary bedroom
- Features: Floor Covering: Carpeting, Wall Covering: Some
- Level: Main
Bedroom
- Features: Floor Covering: Carpeting, Wall Covering: Some
- Level: Main
Bedroom
- Features: Floor Covering: Carpeting, Wall Covering: Some
- Level: Main
Den
- Features: Floor Covering: Carpeting, Wall Covering: Some
- Level: Lower
Kitchen
- Features: Floor Covering: Ceramic Tile, Wall Covering: None
- Level: Main
Laundry
- Features: Floor Covering: Ceramic Tile, Wall Covering: None
- Level: Main
Living room
- Features: Floor Covering: Laminate, Wall Covering: Some
- Level: Main
Recreation room
- Features: Floor Covering: Carpeting, Wall Covering: Some
- Level: Lower
Heating
- Forced Air, Electric
Cooling
- Central Air, Electric
Appliances
- Included: Dishwasher, Disposal, Microwave, Electric Range, Electric Oven, Electric Water Heater
- Laundry: Main Level
Features
- Kitchen/Dining Room Combo, Vaulted Ceiling(s), Custom Cabinetry, Eat-in Kitchen, Granite Counters, Shower
- Flooring: Hardwood
- Doors: Panel Door(s)
- Basement: Full,Partially Finished,Concrete,Sleeping Area
- Number of fireplaces: 1
- Fireplace features: Recreation Room, Wood Burning, Living Room
Interior area
- Total structure area: 2,000
- Total interior livable area: 2,000 sqft
- Finished area above ground: 1,250
- Finished area below ground: 750
Property
Parking
- Parking features: Attached, Garage
- Has attached garage: Yes
Features
- Levels: One
- Patio & porch: Deck
Lot
- Size: 0.28 Acres
- Features: Level
Details
- Additional structures: Shed(s)
- Parcel number: 200426881000169.0000000
- Special conditions: Standard
Construction
Type & style
- Home type: SingleFamily
- Architectural style: Traditional,Ranch
- Property subtype: Single Family Residence
Materials
- Brick Veneer, Vinyl Siding
Condition
- Year built: 1992
Utilities & green energy
- Sewer: Public Sewer
- Water: Public
Community & neighborhood
Location
- Region: Ofallon
- Subdivision: Royal Oaks Add #3b
Other
Other facts
- Listing terms: Cash,Conventional,FHA,VA Loan
- Ownership: Private
- Road surface type: Concrete
Price history
| Date | Event | Price |
|---|---|---|
| 1/24/2025 | Sold | -- |
Source: | ||
| 12/23/2024 | Pending sale | $315,000$158/sqft |
Source: | ||
| 12/16/2024 | Pending sale | $315,000$158/sqft |
Source: | ||
| 12/3/2024 | Price change | $315,000-3.1%$158/sqft |
Source: | ||
| 11/19/2024 | Listed for sale | $325,000$163/sqft |
Source: | ||
Public tax history
| Year | Property taxes | Tax assessment |
|---|---|---|
| 2025 | -- | $53,241 +8% |
| 2024 | $3,267 0% | $49,279 |
| 2023 | $3,268 +15.8% | $49,279 +24.7% |
Find assessor info on the county website
Neighborhood: 63366
Nearby schools
GreatSchools rating
- 4/10Mount Hope Elementary SchoolGrades: K-5Distance: 0.2 mi
- 8/10Ft. Zumwalt North Middle SchoolGrades: 6-8Distance: 2.9 mi
- 9/10Ft. Zumwalt North High SchoolGrades: 9-12Distance: 3.6 mi
Schools provided by the listing agent
- Elementary: Mount Hope Elem.
- Middle: Ft. Zumwalt North Middle
- High: Ft. Zumwalt North High
Source: MARIS. This data may not be complete. We recommend contacting the local school district to confirm school assignments for this home.
Get a cash offer in 3 minutes
Find out how much your home could sell for in as little as 3 minutes with a no-obligation cash offer.
Estimated market value$321,400
Get a cash offer in 3 minutes
Find out how much your home could sell for in as little as 3 minutes with a no-obligation cash offer.
Estimated market value
$321,400
