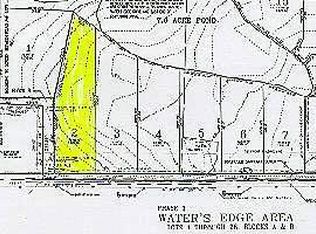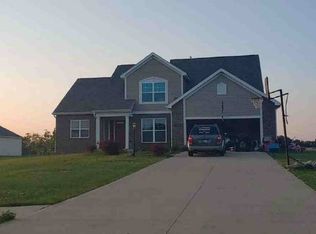What can you say about this home but, AMAZING!!! 4 Bedroom 3.5 bath home on almost 2 acre lot with large finished basement, 3 car oversized garage. The view from the deck or even the large windows of the back of the home of the pond is breath taking. Updated Geothermal system in 2015, is just one of the many updates. The large master bedroom with updated master bath is something you don't want to miss.
This property is off market, which means it's not currently listed for sale or rent on Zillow. This may be different from what's available on other websites or public sources.

