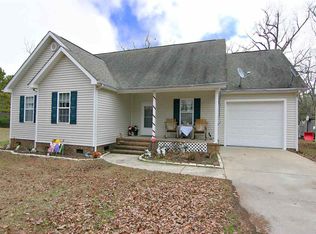Great country private setting! Come and enjoy the serenity and peace on over 2 acres of land alongside a beautiful country road! Horses are allowed! This home is move-in ready and features a front porch, deck, fireplace. Convenient to Kerr Lake! Easy access to schools. Convenient to Henderson and it is conveniently located within minutes of Hwy 39, 401, 56, US 1, and I-85. Huge 11x19 Storage Shed. USDA Eligible financing is available!
This property is off market, which means it's not currently listed for sale or rent on Zillow. This may be different from what's available on other websites or public sources.
