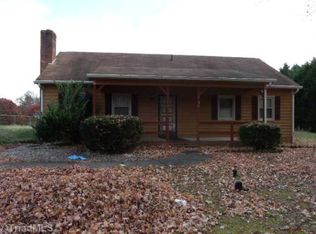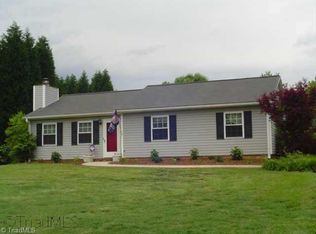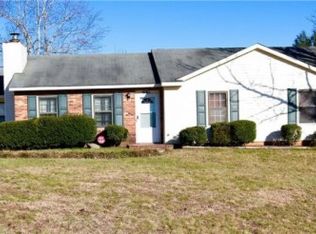Sold for $265,000
$265,000
1055 Cresthaven Rd, Lewisville, NC 27023
3beds
1,213sqft
Stick/Site Built, Residential, Single Family Residence
Built in 1982
0.49 Acres Lot
$264,000 Zestimate®
$--/sqft
$1,648 Estimated rent
Home value
$264,000
$243,000 - $288,000
$1,648/mo
Zestimate® history
Loading...
Owner options
Explore your selling options
What's special
Fully Renovated Ranch in Peaceful Lewisville Countryside! This beautifully renovated one-level ranch sits on nearly 1/2 acre. This move-in-ready home blends modern updates with classic charm, offering the perfect combination of comfort, style, & privacy. Every detail has been thoughtfully updated: fresh interior paint, stylish new lighting fixtures, brand-new windows throughout, new doors, & luxury hardware including doorknobs & hinges. The kitchen shines with granite countertops, a new backsplash, & all new appliances. The laundry area has been smartly relocated out of the kitchen & into the spacious bathroom, which now features a brand-new shower & vanity. Enjoy a fully fenced yard & a large storage shed—ideal for tools or hobbies—with potential to be wired for electricity. A brand-new roof (May 2023) adds peace of mind and long-term value. With easy access to the highway and just minutes from the charming Lewisville square, this home offers convenience, privacy, & timeless appeal.
Zillow last checked: 8 hours ago
Listing updated: September 25, 2025 at 05:30am
Listed by:
Katie Trenerowski 801-836-2991,
Berkshire Hathaway HomeServices Carolinas Realty
Bought with:
Mary Collins, 290182
Pro Realty Group
Source: Triad MLS,MLS#: 1189579 Originating MLS: Winston-Salem
Originating MLS: Winston-Salem
Facts & features
Interior
Bedrooms & bathrooms
- Bedrooms: 3
- Bathrooms: 2
- Full bathrooms: 1
- 1/2 bathrooms: 1
- Main level bathrooms: 2
Primary bedroom
- Level: Main
- Dimensions: 14.08 x 12.42
Bedroom 2
- Level: Main
- Dimensions: 12.25 x 10.5
Bedroom 3
- Level: Main
- Dimensions: 10 x 10.5
Dining room
- Level: Main
- Dimensions: 11.33 x 12.75
Kitchen
- Level: Main
- Dimensions: 7.92 x 12.75
Living room
- Level: Main
- Dimensions: 16.75 x 14.25
Heating
- Heat Pump, Electric
Cooling
- Central Air
Appliances
- Included: Microwave, Dishwasher, Free-Standing Range, Cooktop, Electric Water Heater
- Laundry: Dryer Connection, Main Level, Washer Hookup
Features
- Ceiling Fan(s), Dead Bolt(s)
- Flooring: Vinyl
- Has basement: No
- Attic: Pull Down Stairs
- Has fireplace: No
Interior area
- Total structure area: 1,213
- Total interior livable area: 1,213 sqft
- Finished area above ground: 1,213
Property
Parking
- Parking features: Driveway, No Garage
- Has uncovered spaces: Yes
Features
- Levels: One
- Stories: 1
- Exterior features: Garden
- Pool features: None
- Fencing: Fenced
Lot
- Size: 0.49 Acres
- Features: Not in Flood Zone
Details
- Additional structures: Storage
- Parcel number: 5864794854
- Zoning: RS90
- Special conditions: Owner Sale
Construction
Type & style
- Home type: SingleFamily
- Property subtype: Stick/Site Built, Residential, Single Family Residence
Materials
- Brick, Vinyl Siding
- Foundation: Slab
Condition
- Year built: 1982
Utilities & green energy
- Sewer: Septic Tank
- Water: Well
Community & neighborhood
Location
- Region: Lewisville
- Subdivision: Heatherwood
Other
Other facts
- Listing agreement: Exclusive Right To Sell
Price history
| Date | Event | Price |
|---|---|---|
| 9/22/2025 | Sold | $265,000 |
Source: | ||
| 8/22/2025 | Pending sale | $265,000 |
Source: | ||
| 8/16/2025 | Listed for sale | $265,000 |
Source: | ||
| 8/3/2025 | Pending sale | $265,000 |
Source: | ||
| 7/31/2025 | Listed for sale | $265,000+26.2% |
Source: | ||
Public tax history
| Year | Property taxes | Tax assessment |
|---|---|---|
| 2025 | $1,367 +54.8% | $217,600 +90.2% |
| 2024 | $883 +0.7% | $114,400 |
| 2023 | $877 | $114,400 |
Find assessor info on the county website
Neighborhood: 27023
Nearby schools
GreatSchools rating
- 8/10Lewisville ElementaryGrades: PK-5Distance: 2.8 mi
- 8/10Lewisville MiddleGrades: 6-8Distance: 4.5 mi
- 8/10West Forsyth HighGrades: 9-12Distance: 4.4 mi
Get a cash offer in 3 minutes
Find out how much your home could sell for in as little as 3 minutes with a no-obligation cash offer.
Estimated market value$264,000
Get a cash offer in 3 minutes
Find out how much your home could sell for in as little as 3 minutes with a no-obligation cash offer.
Estimated market value
$264,000


