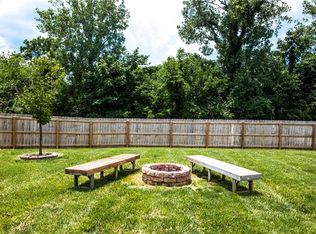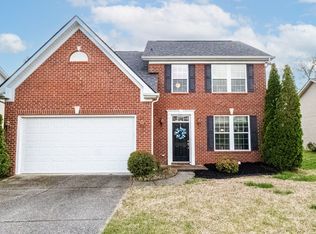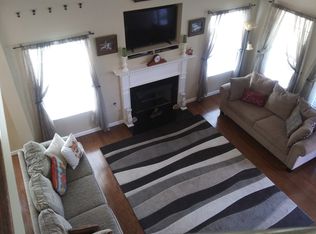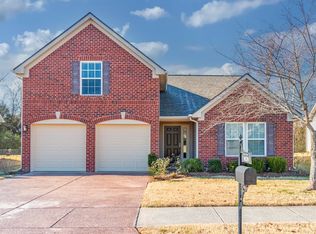Closed
$505,000
1055 Countess Ln, Spring Hill, TN 37174
3beds
2,112sqft
Single Family Residence, Residential
Built in 2012
7,405.2 Square Feet Lot
$479,100 Zestimate®
$239/sqft
$2,202 Estimated rent
Home value
$479,100
$455,000 - $503,000
$2,202/mo
Zestimate® history
Loading...
Owner options
Explore your selling options
What's special
Property was sold off market. Kitchen was remodeled in 2020: Quartz countertop, tile backsplash, sink, touchless faucet with pull-down sprayer and new 2024 refrigerator. Screened in porch was added in 2020: Shiplap walls, stained wood ceiling, ceiling fan, fully screened, dog door access, expanded concrete pad (Additional concrete pad added to accommodate the shed on the side of the house). LVP on entire main floor with carpet upstairs. Hot Water Heater was replaced in 2021 – Navien 240S Tankless Water Heater. Update Primary Bathroom with new vanity, glass enclosed tile shower, freestanding tub, board and batten, mirrors, lights, facets, and LVP tile flooring. Also has an updated full guest bathroom with new mirrors, lights, faucet, & LVP tile flooring.
Zillow last checked: 8 hours ago
Listing updated: May 01, 2024 at 11:25am
Listing Provided by:
Wil Shults 615-604-8239,
C & S Residential,
Kyle Shults 615-804-6745,
C & S Residential
Bought with:
Kaitlyn Kambestad, 347950
C & S Residential
Source: RealTracs MLS as distributed by MLS GRID,MLS#: 2649069
Facts & features
Interior
Bedrooms & bathrooms
- Bedrooms: 3
- Bathrooms: 3
- Full bathrooms: 2
- 1/2 bathrooms: 1
Bedroom 1
- Features: Walk-In Closet(s)
- Level: Walk-In Closet(s)
- Area: 240 Square Feet
- Dimensions: 20x12
Bedroom 2
- Features: Extra Large Closet
- Level: Extra Large Closet
- Area: 121 Square Feet
- Dimensions: 11x11
Bedroom 3
- Features: Extra Large Closet
- Level: Extra Large Closet
- Area: 121 Square Feet
- Dimensions: 11x11
Bonus room
- Features: Second Floor
- Level: Second Floor
- Area: 144 Square Feet
- Dimensions: 12x12
Den
- Area: 255 Square Feet
- Dimensions: 17x15
Dining room
- Features: Combination
- Level: Combination
- Area: 130 Square Feet
- Dimensions: 13x10
Kitchen
- Features: Pantry
- Level: Pantry
- Area: 90 Square Feet
- Dimensions: 10x9
Living room
- Features: Separate
- Level: Separate
- Area: 108 Square Feet
- Dimensions: 12x9
Heating
- Central, Electric
Cooling
- Central Air, Electric
Appliances
- Included: Dishwasher, Disposal, Dryer, Microwave, Refrigerator, Washer, Electric Oven, Electric Range
Features
- Ceiling Fan(s), Extra Closets, Redecorated, Storage
- Flooring: Carpet, Wood, Tile
- Basement: Slab
- Number of fireplaces: 1
- Fireplace features: Den
Interior area
- Total structure area: 2,112
- Total interior livable area: 2,112 sqft
- Finished area above ground: 2,112
Property
Parking
- Total spaces: 2
- Parking features: Garage Door Opener, Garage Faces Front, Aggregate
- Attached garage spaces: 2
Features
- Levels: Two
- Stories: 2
- Patio & porch: Patio
- Pool features: Association
- Fencing: Privacy
Lot
- Size: 7,405 sqft
- Dimensions: 61.44 x 120.73 IRR
- Features: Level
Details
- Parcel number: 028E B 02900 000
- Special conditions: Standard
- Other equipment: Air Purifier
Construction
Type & style
- Home type: SingleFamily
- Architectural style: Traditional
- Property subtype: Single Family Residence, Residential
Materials
- Brick
- Roof: Asphalt
Condition
- New construction: No
- Year built: 2012
Utilities & green energy
- Sewer: Public Sewer
- Water: Public
- Utilities for property: Electricity Available, Water Available
Community & neighborhood
Security
- Security features: Smoke Detector(s)
Location
- Region: Spring Hill
- Subdivision: Reserve At Port Royal Ph 3
HOA & financial
HOA
- Has HOA: Yes
- HOA fee: $44 monthly
- Amenities included: Pool
Price history
| Date | Event | Price |
|---|---|---|
| 4/30/2024 | Sold | $505,000+123.5%$239/sqft |
Source: | ||
| 8/26/2014 | Sold | $226,000+0.7%$107/sqft |
Source: Public Record Report a problem | ||
| 7/11/2014 | Price change | $224,500-0.2%$106/sqft |
Source: Benchmark Realty LLC #1550694 Report a problem | ||
| 6/16/2014 | Listed for sale | $225,000+15%$107/sqft |
Source: Benchmark Realty LLC #1550694 Report a problem | ||
| 9/5/2012 | Sold | $195,650+455%$93/sqft |
Source: Public Record Report a problem | ||
Public tax history
| Year | Property taxes | Tax assessment |
|---|---|---|
| 2025 | $2,457 | $92,750 |
| 2024 | $2,457 | $92,750 |
| 2023 | $2,457 | $92,750 |
Find assessor info on the county website
Neighborhood: 37174
Nearby schools
GreatSchools rating
- 5/10Marvin Wright Elementary SchoolGrades: PK-4Distance: 1.5 mi
- 6/10Spring Hill Middle SchoolGrades: 5-8Distance: 4.1 mi
- 4/10Spring Hill High SchoolGrades: 9-12Distance: 4.4 mi
Schools provided by the listing agent
- Elementary: Marvin Wright Elementary School
- Middle: Spring Hill Middle School
- High: Spring Hill High School
Source: RealTracs MLS as distributed by MLS GRID. This data may not be complete. We recommend contacting the local school district to confirm school assignments for this home.
Get a cash offer in 3 minutes
Find out how much your home could sell for in as little as 3 minutes with a no-obligation cash offer.
Estimated market value$479,100
Get a cash offer in 3 minutes
Find out how much your home could sell for in as little as 3 minutes with a no-obligation cash offer.
Estimated market value
$479,100



