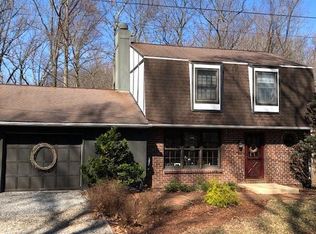Sold for $580,000
$580,000
1055 Copenhaffer Rd, York, PA 17404
5beds
2,997sqft
Single Family Residence
Built in 2009
3 Acres Lot
$593,200 Zestimate®
$194/sqft
$2,646 Estimated rent
Home value
$593,200
$558,000 - $635,000
$2,646/mo
Zestimate® history
Loading...
Owner options
Explore your selling options
What's special
Welcome to Nature’s Paradise! This beautifully maintained 5-bedroom, 2.5-bath colonial is nestled on 3 private acres in picturesque Conewago Township. Built in 2009, this home offers the perfect blend of serenity and convenience—surrounded by plentiful nature, yet just minutes from major routes, shopping, restaurants, and more. Step inside to find a spacious, thoughtfully designed layout ideal for everyday living and entertaining. Enjoy quiet mornings on the charming front porch and peaceful evenings on the rear deck overlooking your wooded retreat. The full, unfinished basement offers endless potential—whether you envision a home gym, theater, office, or extra living space, the possibilities are wide open for the creative new homeowner(s). Be sure to capitalize NOW on this rare opportunity to own a slice of privacy within this highly desirable location!
Zillow last checked: 8 hours ago
Listing updated: July 17, 2025 at 09:50am
Listed by:
MICHAEL ALESSANDRONI 717-324-4150,
Inch & Co. Real Estate, LLC
Bought with:
Dilip Thapa, RS365283
Protus Realty, Inc.
Source: Bright MLS,MLS#: PAYK2080366
Facts & features
Interior
Bedrooms & bathrooms
- Bedrooms: 5
- Bathrooms: 3
- Full bathrooms: 2
- 1/2 bathrooms: 1
- Main level bathrooms: 2
- Main level bedrooms: 1
Primary bedroom
- Level: Main
- Area: 320 Square Feet
- Dimensions: 20 x 16
Bedroom 1
- Level: Upper
- Area: 169 Square Feet
- Dimensions: 13 x 13
Bedroom 2
- Level: Upper
- Area: 182 Square Feet
- Dimensions: 13 x 14
Bedroom 3
- Level: Upper
- Area: 176 Square Feet
- Dimensions: 16 x 11
Bedroom 4
- Level: Upper
- Area: 182 Square Feet
- Dimensions: 14 x 13
Primary bathroom
- Level: Main
- Area: 100 Square Feet
- Dimensions: 10 x 10
Dining room
- Level: Main
- Area: 156 Square Feet
- Dimensions: 13 x 12
Family room
- Level: Main
- Area: 221 Square Feet
- Dimensions: 17 x 13
Half bath
- Level: Main
- Area: 30 Square Feet
- Dimensions: 5 x 6
Kitchen
- Level: Main
- Area: 299 Square Feet
- Dimensions: 23 x 13
Laundry
- Level: Main
- Area: 78 Square Feet
- Dimensions: 13 x 6
Living room
- Level: Main
- Area: 195 Square Feet
- Dimensions: 13 x 15
Heating
- Heat Pump, Electric
Cooling
- Central Air, Electric
Appliances
- Included: Electric Water Heater
- Laundry: Laundry Room
Features
- Basement: Walk-Out Access
- Has fireplace: No
Interior area
- Total structure area: 2,997
- Total interior livable area: 2,997 sqft
- Finished area above ground: 2,997
- Finished area below ground: 0
Property
Parking
- Total spaces: 2
- Parking features: Garage Door Opener, Attached
- Attached garage spaces: 2
- Details: Garage Sqft: 560
Accessibility
- Accessibility features: None
Features
- Levels: Two
- Stories: 2
- Pool features: None
Lot
- Size: 3 Acres
Details
- Additional structures: Above Grade, Below Grade
- Parcel number: 23000MG0034P000000
- Zoning: RESIDENTIAL
- Special conditions: Standard
- Other equipment: Negotiable
Construction
Type & style
- Home type: SingleFamily
- Architectural style: Colonial
- Property subtype: Single Family Residence
Materials
- Vinyl Siding, Aluminum Siding
- Foundation: Permanent
Condition
- New construction: No
- Year built: 2009
Utilities & green energy
- Sewer: On Site Septic
- Water: Well
Community & neighborhood
Location
- Region: York
- Subdivision: None Available
- Municipality: CONEWAGO TWP
Other
Other facts
- Listing agreement: Exclusive Right To Sell
- Listing terms: Cash,Conventional,FHA,USDA Loan,VA Loan
- Ownership: Fee Simple
Price history
| Date | Event | Price |
|---|---|---|
| 7/17/2025 | Sold | $580,000+0.9%$194/sqft |
Source: | ||
| 5/20/2025 | Pending sale | $575,000$192/sqft |
Source: | ||
| 5/12/2025 | Listed for sale | $575,000$192/sqft |
Source: | ||
Public tax history
| Year | Property taxes | Tax assessment |
|---|---|---|
| 2025 | $9,567 +1.6% | $266,180 |
| 2024 | $9,420 | $266,180 |
| 2023 | $9,420 +4.2% | $266,180 |
Find assessor info on the county website
Neighborhood: 17404
Nearby schools
GreatSchools rating
- 7/10Conewago El SchoolGrades: K-3Distance: 0.9 mi
- 5/10Northeastern Middle SchoolGrades: 7-8Distance: 4.2 mi
- 6/10Northeastern Senior High SchoolGrades: 9-12Distance: 4.2 mi
Schools provided by the listing agent
- Elementary: Conewago
- Middle: Northeastern
- High: Northeastern Senior
- District: Northeastern York
Source: Bright MLS. This data may not be complete. We recommend contacting the local school district to confirm school assignments for this home.
Get pre-qualified for a loan
At Zillow Home Loans, we can pre-qualify you in as little as 5 minutes with no impact to your credit score.An equal housing lender. NMLS #10287.
Sell with ease on Zillow
Get a Zillow Showcase℠ listing at no additional cost and you could sell for —faster.
$593,200
2% more+$11,864
With Zillow Showcase(estimated)$605,064
