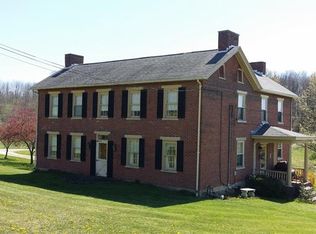Sold for $775,500
$775,500
1055 Chaintown Rd, Scottdale, PA 15683
4beds
3,352sqft
SingleFamily
Built in 2018
5 Acres Lot
$817,300 Zestimate®
$231/sqft
$3,635 Estimated rent
Home value
$817,300
$768,000 - $875,000
$3,635/mo
Zestimate® history
Loading...
Owner options
Explore your selling options
What's special
Welcome to 1055 Chaintown Road! Enter the home on the stamped concrete walkway and enjoy the serene sounds of the cascading waterfall! Truly breathtaking views! Entry way boats elegance with high ceilings & marble flooring! Enjoy entertaining in the open floor plan living room with approx 18' ceilings, oversized windows & custom stone wood burning fireplace! Kitchen features leathered granite countertops, spacious island with seating, pantry & breakfast nook! Private den/office on main level includes 2 sets of French doors! Half bath & closets off kitchen for convenience. Upper level primary suite features on-suite bath with soak tub, linen & walk-in closet! Full laundry on upper level with wash tub! The lower level in-law suite is truly a must see area of this home! Featuring a full appliance equipped kitchen, island with seating, game room, large bedroom, pantry, on-suite full bath & it's own laundry! Lower level is handicap accessible with walk-out to rear parking area!
Facts & features
Interior
Bedrooms & bathrooms
- Bedrooms: 4
- Bathrooms: 4
- Full bathrooms: 3
- 1/2 bathrooms: 1
Heating
- Heat pump, Electric
Cooling
- Central
Appliances
- Included: Dishwasher, Dryer, Microwave, Range / Oven, Refrigerator, Washer
Features
- Flooring: Other, Carpet, Hardwood
- Basement: Finished
- Has fireplace: Yes
Interior area
- Total interior livable area: 3,352 sqft
Property
Parking
- Parking features: Garage - Attached
Features
- Exterior features: Stone, Vinyl
- Has view: Yes
- View description: Mountain
Lot
- Size: 5 Acres
Details
- Parcel number: 4716000081
Construction
Type & style
- Home type: SingleFamily
Materials
- Frame
- Roof: Asphalt
Condition
- Year built: 2018
Community & neighborhood
Location
- Region: Scottdale
Price history
| Date | Event | Price |
|---|---|---|
| 5/7/2024 | Sold | $775,500-11.4%$231/sqft |
Source: Public Record Report a problem | ||
| 3/20/2023 | Listing removed | -- |
Source: | ||
| 3/3/2023 | Price change | $875,000-1.1%$261/sqft |
Source: | ||
| 2/12/2023 | Price change | $884,900-0.6%$264/sqft |
Source: | ||
| 1/21/2023 | Listed for sale | $890,000+1.7%$266/sqft |
Source: | ||
Public tax history
| Year | Property taxes | Tax assessment |
|---|---|---|
| 2024 | $5,440 +7.7% | $42,690 |
| 2023 | $5,052 +3.2% | $42,690 |
| 2022 | $4,895 +7.4% | $42,690 |
Find assessor info on the county website
Neighborhood: 15683
Nearby schools
GreatSchools rating
- 4/10Southmoreland El SchoolGrades: 2-5Distance: 2.7 mi
- 7/10Southmoreland Middle SchoolGrades: 6-8Distance: 2.6 mi
- 4/10Southmoreland Senior High SchoolGrades: 9-12Distance: 3.6 mi
Get pre-qualified for a loan
At Zillow Home Loans, we can pre-qualify you in as little as 5 minutes with no impact to your credit score.An equal housing lender. NMLS #10287.
