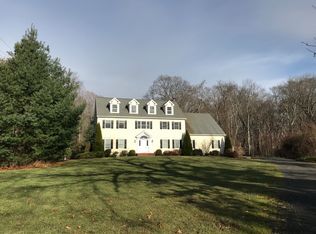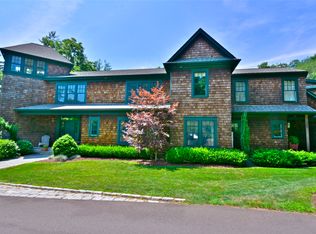Sold for $410,000 on 01/30/25
$410,000
1055 Boston Post Road, Madison, CT 06443
3beds
1,454sqft
Single Family Residence
Built in 1967
0.49 Acres Lot
$428,300 Zestimate®
$282/sqft
$2,880 Estimated rent
Home value
$428,300
$381,000 - $484,000
$2,880/mo
Zestimate® history
Loading...
Owner options
Explore your selling options
What's special
This home is an exceptional choice for those seeking a year-round home or a savvy investment in a sought after location in Madison. Discover this nicely maintained, home just minutes from the beaches and downtown Madison. The spacious eat-in kitchen flows onto a deck that overlooks a peaceful backyard - a perfect spot for enjoying your morning coffee. The main level features a generous sun-filled living room, three comfortable bedrooms, and bath. The lower level boasts spacious family room, laundry area, and plenty of storage space. Recent updates include a new roof (2023), hot water heater (2022) and newer appliances. Situated on a level lot, this property offers a circular driveway for ample parking and is surrounded by upscale homes. Embrace the opportunity to live in Madison and experience all the wonderful amenities and charm the town and shoreline have to offer.
Zillow last checked: 8 hours ago
Listing updated: January 30, 2025 at 04:51pm
Listed by:
Dean A. Mitchell 203-980-6314,
William Pitt Sotheby's Int'l 203-453-2533
Bought with:
Laura E. Cariati, RES.0816816
Coldwell Banker Realty
Source: Smart MLS,MLS#: 24039691
Facts & features
Interior
Bedrooms & bathrooms
- Bedrooms: 3
- Bathrooms: 1
- Full bathrooms: 1
Primary bedroom
- Level: Main
- Area: 162.84 Square Feet
- Dimensions: 11.8 x 13.8
Bedroom
- Level: Main
- Area: 104.65 Square Feet
- Dimensions: 11.5 x 9.1
Bedroom
- Level: Main
- Area: 64.77 Square Feet
- Dimensions: 7.11 x 9.11
Dining room
- Level: Main
- Area: 82 Square Feet
- Dimensions: 10 x 8.2
Family room
- Level: Lower
- Area: 643.49 Square Feet
- Dimensions: 22.9 x 28.1
Kitchen
- Level: Main
- Area: 113 Square Feet
- Dimensions: 10 x 11.3
Living room
- Level: Main
- Area: 263.9 Square Feet
- Dimensions: 13 x 20.3
Heating
- Forced Air, Oil
Cooling
- None
Appliances
- Included: Oven/Range, Refrigerator, Dishwasher, Washer, Dryer, Water Heater
- Laundry: Lower Level
Features
- Basement: Full,Partially Finished
- Attic: Access Via Hatch
- Has fireplace: No
Interior area
- Total structure area: 1,454
- Total interior livable area: 1,454 sqft
- Finished area above ground: 1,070
- Finished area below ground: 384
Property
Parking
- Total spaces: 2
- Parking features: None, Driveway, Circular Driveway
- Has uncovered spaces: Yes
Lot
- Size: 0.49 Acres
- Features: Level
Details
- Parcel number: 1155020
- Zoning: R-1
Construction
Type & style
- Home type: SingleFamily
- Architectural style: Ranch
- Property subtype: Single Family Residence
Materials
- Wood Siding
- Foundation: Concrete Perimeter, Raised
- Roof: Asphalt
Condition
- New construction: No
- Year built: 1967
Utilities & green energy
- Sewer: Septic Tank
- Water: Well
- Utilities for property: Cable Available
Community & neighborhood
Location
- Region: Madison
Price history
| Date | Event | Price |
|---|---|---|
| 1/30/2025 | Sold | $410,000-2.1%$282/sqft |
Source: | ||
| 1/21/2025 | Pending sale | $419,000$288/sqft |
Source: | ||
| 12/18/2024 | Listed for sale | $419,000$288/sqft |
Source: | ||
| 12/11/2024 | Listing removed | $419,000$288/sqft |
Source: | ||
| 11/25/2024 | Listed for sale | $419,000$288/sqft |
Source: | ||
Public tax history
| Year | Property taxes | Tax assessment |
|---|---|---|
| 2025 | $6,787 +2% | $302,600 |
| 2024 | $6,657 +14.7% | $302,600 +56.3% |
| 2023 | $5,802 +1.9% | $193,600 |
Find assessor info on the county website
Neighborhood: 06443
Nearby schools
GreatSchools rating
- 10/10J. Milton Jeffrey Elementary SchoolGrades: K-3Distance: 2.4 mi
- 9/10Walter C. Polson Upper Middle SchoolGrades: 6-8Distance: 2.5 mi
- 10/10Daniel Hand High SchoolGrades: 9-12Distance: 2.5 mi
Schools provided by the listing agent
- High: Daniel Hand
Source: Smart MLS. This data may not be complete. We recommend contacting the local school district to confirm school assignments for this home.

Get pre-qualified for a loan
At Zillow Home Loans, we can pre-qualify you in as little as 5 minutes with no impact to your credit score.An equal housing lender. NMLS #10287.
Sell for more on Zillow
Get a free Zillow Showcase℠ listing and you could sell for .
$428,300
2% more+ $8,566
With Zillow Showcase(estimated)
$436,866
