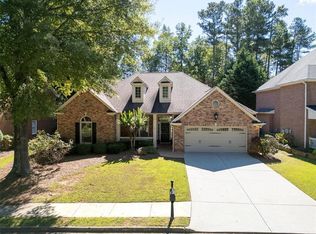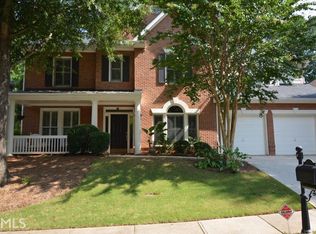Closed
$830,000
1055 Beacon Hill Xing, Alpharetta, GA 30005
4beds
3,546sqft
Single Family Residence, Residential
Built in 2000
0.27 Acres Lot
$829,400 Zestimate®
$234/sqft
$3,648 Estimated rent
Home value
$829,400
$763,000 - $904,000
$3,648/mo
Zestimate® history
Loading...
Owner options
Explore your selling options
What's special
This one has it all. Large, level, fenced lot, 3 car garage, and a "primary closet to die for"! A flexible bonus room just off the entrance—ideal for a playroom, home office, or creative space. The main level features a bedroom and full bath. The updated kitchen showcases designer finishes, soft neutral tones, and added counter space just off the breakfast area—ideal for casual dining or entertaining. In the heart of the home, the great room shines with a grand stone fireplace framed by custom built-in bookcases and a stunning wall of windows that flood the space with natural light. Upstairs, the oversized primary suite offers bay windows, a large spa-like bathroom with marble shower, soaking tub with picture window, double vanities, and a massive walk-in closet that spans the length of the room. Two additional guest rooms are stylishly updated, and a built-in office nook with extensive storage provides function without sacrificing aesthetics. A spacious loft adds flexibility for a secondary living area, media room, or playroom. Complete with a level driveway, three-car garage, and a flat, private backyard—this rare find offers comfort, convenience, and curb appeal in one unforgettable home.
Zillow last checked: 8 hours ago
Listing updated: June 30, 2025 at 10:56pm
Listing Provided by:
LINDA JACOBS,
Keller Williams North Atlanta
Bought with:
Amy Allen, 406996
Harry Norman Realtors
Source: FMLS GA,MLS#: 7590179
Facts & features
Interior
Bedrooms & bathrooms
- Bedrooms: 4
- Bathrooms: 3
- Full bathrooms: 3
- Main level bathrooms: 1
- Main level bedrooms: 1
Primary bedroom
- Features: Oversized Master
- Level: Oversized Master
Bedroom
- Features: Oversized Master
Primary bathroom
- Features: Double Vanity, Separate Tub/Shower, Soaking Tub
Dining room
- Features: Seats 12+, Separate Dining Room
Kitchen
- Features: Breakfast Bar, Breakfast Room, Cabinets White, Kitchen Island, Pantry, Stone Counters, View to Family Room
Heating
- Central, Natural Gas, Zoned
Cooling
- Ceiling Fan(s), Central Air, Electric, Zoned
Appliances
- Included: Dishwasher, Disposal, Dryer, Electric Cooktop, Microwave, Refrigerator, Washer
- Laundry: Laundry Room, Main Level, Mud Room, Sink
Features
- Bookcases, Crown Molding, Entrance Foyer 2 Story, High Ceilings 9 ft Main, High Ceilings 9 ft Upper, Tray Ceiling(s), Walk-In Closet(s)
- Flooring: Carpet, Hardwood, Tile
- Windows: Window Treatments
- Basement: None
- Number of fireplaces: 1
- Fireplace features: Gas Starter, Great Room, Stone
- Common walls with other units/homes: No Common Walls
Interior area
- Total structure area: 3,546
- Total interior livable area: 3,546 sqft
Property
Parking
- Total spaces: 3
- Parking features: Attached, Driveway, Garage, Garage Door Opener, Garage Faces Front
- Attached garage spaces: 3
- Has uncovered spaces: Yes
Accessibility
- Accessibility features: None
Features
- Levels: Two
- Stories: 2
- Patio & porch: Covered, Front Porch, Patio
- Exterior features: Private Yard, No Dock
- Pool features: None
- Spa features: None
- Fencing: Back Yard,Fenced,Privacy,Wood
- Has view: Yes
- View description: Trees/Woods
- Waterfront features: None
- Body of water: None
Lot
- Size: 0.27 Acres
- Features: Back Yard, Front Yard, Level
Details
- Additional structures: None
- Parcel number: 21 564010531664
- Other equipment: None
- Horse amenities: None
Construction
Type & style
- Home type: SingleFamily
- Architectural style: Traditional
- Property subtype: Single Family Residence, Residential
Materials
- Brick 3 Sides, HardiPlank Type
- Foundation: Slab
- Roof: Composition
Condition
- Resale
- New construction: No
- Year built: 2000
Utilities & green energy
- Electric: 110 Volts
- Sewer: Public Sewer
- Water: Public
- Utilities for property: Cable Available, Electricity Available, Natural Gas Available, Phone Available, Sewer Available, Underground Utilities, Water Available
Green energy
- Energy efficient items: None
- Energy generation: None
Community & neighborhood
Security
- Security features: None
Community
- Community features: Homeowners Assoc, Lake, Park, Playground, Pool, Sidewalks, Swim Team, Tennis Court(s)
Location
- Region: Alpharetta
- Subdivision: Windward
HOA & financial
HOA
- Has HOA: Yes
- HOA fee: $870 annually
Other
Other facts
- Road surface type: Asphalt
Price history
| Date | Event | Price |
|---|---|---|
| 6/27/2025 | Sold | $830,000+3.8%$234/sqft |
Source: | ||
| 6/23/2025 | Pending sale | $800,000$226/sqft |
Source: | ||
| 6/6/2025 | Listed for sale | $800,000+67.7%$226/sqft |
Source: | ||
| 9/20/2018 | Sold | $477,100-0.6%$135/sqft |
Source: | ||
| 8/18/2018 | Pending sale | $480,000$135/sqft |
Source: Keller Williams Realty Platinum Partners #8363437 | ||
Public tax history
| Year | Property taxes | Tax assessment |
|---|---|---|
| 2024 | $7,336 -0.3% | $280,840 |
| 2023 | $7,355 +67.2% | $280,840 +68% |
| 2022 | $4,398 -0.1% | $167,160 +3% |
Find assessor info on the county website
Neighborhood: 30005
Nearby schools
GreatSchools rating
- 9/10Creek View Elementary SchoolGrades: PK-5Distance: 2 mi
- 8/10Webb Bridge Middle SchoolGrades: 6-8Distance: 2.2 mi
- 9/10Alpharetta High SchoolGrades: 9-12Distance: 2.6 mi
Schools provided by the listing agent
- Elementary: Creek View
- Middle: Webb Bridge
- High: Alpharetta
Source: FMLS GA. This data may not be complete. We recommend contacting the local school district to confirm school assignments for this home.
Get a cash offer in 3 minutes
Find out how much your home could sell for in as little as 3 minutes with a no-obligation cash offer.
Estimated market value
$829,400
Get a cash offer in 3 minutes
Find out how much your home could sell for in as little as 3 minutes with a no-obligation cash offer.
Estimated market value
$829,400

