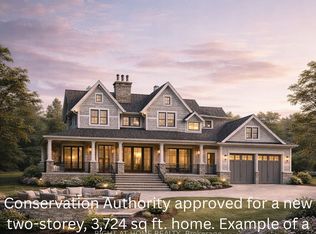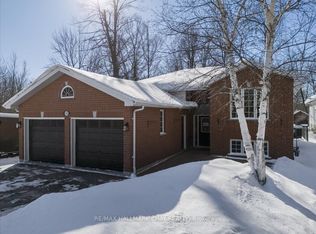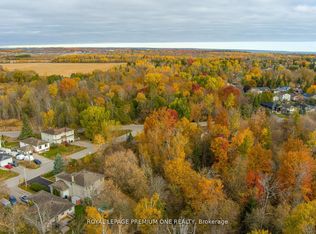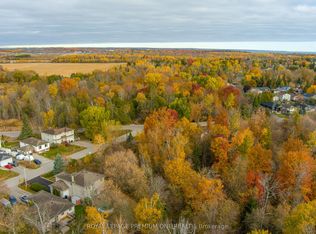Sold for $685,000
C$685,000
1055 Balsam Rd, Innisfil, ON L0L 1C0
3beds
1,043sqft
Single Family Residence, Residential
Built in 1977
0.31 Acres Lot
$-- Zestimate®
C$657/sqft
C$2,351 Estimated rent
Home value
Not available
Estimated sales range
Not available
$2,351/mo
Loading...
Owner options
Explore your selling options
What's special
DOUBLE LOT WITH BRAND NEW DRILLED WELL! WALK TO BEACH! 1043 SF! Welcome to 1055 Balsam Rd, a delightful three-bedroom home that showcases both charm and beauty. Step through the stunning double-door entryway into an inviting kitchen that showcases a beautiful backsplash, quartz countertops and a movable center island for enhanced convenience. Next, enter the stunning living room, complete with a soaring vaulted ceiling, a magnificent fireplace, and elegant side cabinets that are ideal for showcasing your beautiful decor. The master bedroom features a spacious walk-in closet and has access to its own private deck. Enjoy a refreshing swim at the beach, then make the most of the expansive backyard, which is ideal for hosting gatherings and savoring the delightful experience of roasting marshmallows around the fire pit. Plus, there's a garage that any handyman can transform into their dream workshop. IMPROVEMENTS: Hookup for Gas Barbeque. Furnace Oct 2024, AC 2015, Roof 2015. DON'T MISS OUT ON THIS AMAZING OPPORTUNITY!
Zillow last checked: 8 hours ago
Listing updated: July 08, 2025 at 02:39pm
Listed by:
Connie Sapach, Salesperson,
Zolo Realty Brokerage
Source: ITSO,MLS®#: 40734891Originating MLS®#: Barrie & District Association of REALTORS® Inc.
Facts & features
Interior
Bedrooms & bathrooms
- Bedrooms: 3
- Bathrooms: 1
- Full bathrooms: 1
- Main level bathrooms: 1
- Main level bedrooms: 3
Kitchen
- Level: Main
Heating
- Fireplace-Gas, Forced Air, Natural Gas
Cooling
- Central Air
Appliances
- Included: Water Heater Owned, Dishwasher, Dryer, Refrigerator, Stove, Washer
Features
- Water Treatment
- Basement: Crawl Space,Unfinished
- Has fireplace: Yes
Interior area
- Total structure area: 1,043
- Total interior livable area: 1,043 sqft
- Finished area above ground: 1,043
Property
Parking
- Total spaces: 6
- Parking features: Detached Garage, Private Drive Double Wide
- Garage spaces: 1
- Uncovered spaces: 5
Features
- Frontage type: South
- Frontage length: 100.00
Lot
- Size: 0.31 Acres
- Dimensions: 100 x 136
- Features: Rural, Beach, Marina, Park, Place of Worship, School Bus Route, Schools
Details
- Parcel number: 589890059
- Zoning: RES
Construction
Type & style
- Home type: SingleFamily
- Architectural style: Bungalow
- Property subtype: Single Family Residence, Residential
Materials
- Aluminum Siding, Board & Batten Siding
- Foundation: Concrete Block
- Roof: Shingle
Condition
- 31-50 Years
- New construction: No
- Year built: 1977
Utilities & green energy
- Sewer: Sewer (Municipal)
- Water: Drilled Well
Community & neighborhood
Location
- Region: Innisfil
Price history
| Date | Event | Price |
|---|---|---|
| 7/3/2025 | Sold | C$685,000C$657/sqft |
Source: ITSO #40734891 Report a problem | ||
Public tax history
Tax history is unavailable.
Neighborhood: L0L
Nearby schools
GreatSchools rating
No schools nearby
We couldn't find any schools near this home.



