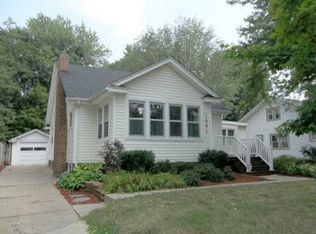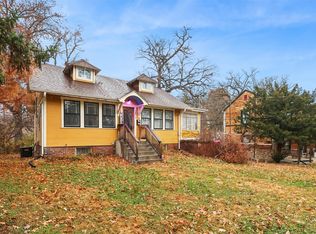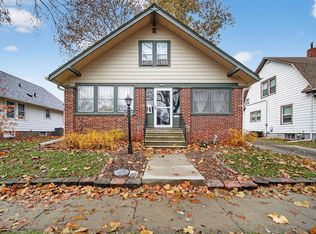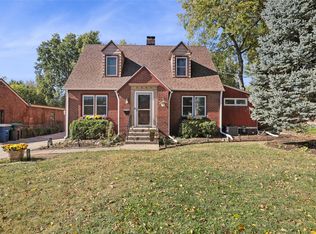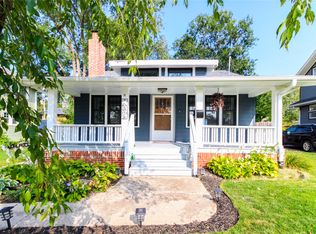In the heart of Roosevelt area's most loved neighborhoods! You will find top-of-the-line upgrades throughout. Kitchen features granite counters, tile floors and hand-crafted birch and walnut cabinetry. Slate mantle and hearth frame the fireplace in the living room. First floor bath features new white and blue tile. Second-floor master retreat is a dream. The master bath is finished with slate, river rock and sandstone, large shower with multiple shower heads, heated floor, and vanity made with an antique shoji screen. The master bedroom features skylights, red oak floors, and a walk-in closet. This lovely home sits on a beautiful double lot which highlights award-winning koi ponds, patios, and landscaping.
Pending
Price cut: $5.1K (11/14)
$329,900
1055 46th St, Des Moines, IA 50311
3beds
1,495sqft
Est.:
Single Family Residence
Built in 1924
0.26 Acres Lot
$-- Zestimate®
$221/sqft
$-- HOA
What's special
Heated floorRed oak floorsWalk-in closetGranite countersTile floorsAward-winning koi pondsMaster retreat
- 10 days |
- 110 |
- 4 |
Likely to sell faster than
Zillow last checked: 8 hours ago
Listing updated: December 12, 2025 at 09:21am
Listed by:
Anita Nemmers 515-453-5799,
Iowa Realty Mills Crossing,
Brandon Winn 515-453-6134,
Iowa Realty Mills Crossing
Source: DMMLS,MLS#: 727985 Originating MLS: Des Moines Area Association of REALTORS
Originating MLS: Des Moines Area Association of REALTORS
Facts & features
Interior
Bedrooms & bathrooms
- Bedrooms: 3
- Bathrooms: 2
- Full bathrooms: 2
- Main level bedrooms: 2
Heating
- Forced Air, Gas, Natural Gas
Cooling
- Central Air
Appliances
- Included: Dryer, Dishwasher, Microwave, Refrigerator, Stove, Washer
Features
- Dining Area, Window Treatments
- Flooring: Hardwood, Tile
- Has fireplace: Yes
- Fireplace features: Wood Burning
Interior area
- Total structure area: 1,495
- Total interior livable area: 1,495 sqft
Video & virtual tour
Property
Parking
- Total spaces: 1
- Parking features: Detached, Garage, One Car Garage
- Garage spaces: 1
Features
- Levels: One and One Half
- Stories: 1.5
- Patio & porch: Covered, Open, Patio
- Exterior features: Fully Fenced, Fence, Patio
- Fencing: Chain Link,Wood,Full,Partial
Lot
- Size: 0.26 Acres
- Dimensions: 50 x 125
- Features: Irregular Lot, Pond on Lot
Details
- Parcel number: 09004005001000
- Zoning: RES
Construction
Type & style
- Home type: SingleFamily
- Architectural style: One and One Half Story
- Property subtype: Single Family Residence
Materials
- Wood Siding
- Foundation: Brick/Mortar
- Roof: Asphalt,Shingle
Condition
- Year built: 1924
Utilities & green energy
- Sewer: Public Sewer
Community & HOA
Community
- Security: Smoke Detector(s)
HOA
- Has HOA: No
Location
- Region: Des Moines
Financial & listing details
- Price per square foot: $221/sqft
- Tax assessed value: $253,800
- Annual tax amount: $5,095
- Date on market: 10/8/2025
- Cumulative days on market: 63 days
- Listing terms: Cash,Conventional,FHA,VA Loan
- Road surface type: Concrete
Estimated market value
Not available
Estimated sales range
Not available
Not available
Price history
Price history
| Date | Event | Price |
|---|---|---|
| 12/12/2025 | Pending sale | $329,900$221/sqft |
Source: | ||
| 11/14/2025 | Price change | $329,900-1.5%$221/sqft |
Source: | ||
| 10/28/2025 | Price change | $335,000-1.4%$224/sqft |
Source: | ||
| 10/8/2025 | Listed for sale | $339,900-5.1%$227/sqft |
Source: | ||
| 9/28/2025 | Listing removed | -- |
Source: Owner Report a problem | ||
Public tax history
Public tax history
| Year | Property taxes | Tax assessment |
|---|---|---|
| 2024 | $4,786 +1.4% | $253,800 |
| 2023 | $4,722 +0.8% | $253,800 +21.3% |
| 2022 | $4,684 +3.3% | $209,200 |
Find assessor info on the county website
BuyAbility℠ payment
Est. payment
$2,139/mo
Principal & interest
$1581
Property taxes
$443
Home insurance
$115
Climate risks
Neighborhood: Waveland Park
Nearby schools
GreatSchools rating
- 5/10Hubbell Elementary SchoolGrades: K-5Distance: 0.4 mi
- 5/10Merrill Middle SchoolGrades: 6-8Distance: 1.1 mi
- 4/10Roosevelt High SchoolGrades: 9-12Distance: 0.3 mi
Schools provided by the listing agent
- District: Des Moines Independent
Source: DMMLS. This data may not be complete. We recommend contacting the local school district to confirm school assignments for this home.
- Loading
