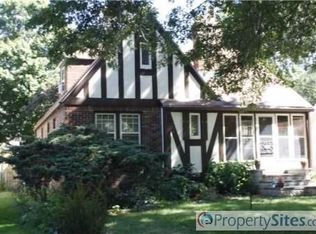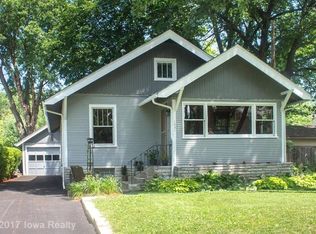Sold for $281,500 on 07/08/25
$281,500
1055 40th St, Des Moines, IA 50311
3beds
1,513sqft
Single Family Residence
Built in 1926
6,621.12 Square Feet Lot
$283,100 Zestimate®
$186/sqft
$1,941 Estimated rent
Home value
$283,100
$269,000 - $297,000
$1,941/mo
Zestimate® history
Loading...
Owner options
Explore your selling options
What's special
Cozy 3 bedroom, 2 bath home on quiet street. Additional non conforming BR in lower level. Finished lower level also includes family room, laundry room, and utility room. Updates include new roof, AC, furnace, hot water heater, and radon mitigation system. APHW included.
Zillow last checked: 8 hours ago
Listing updated: July 08, 2025 at 09:18am
Listed by:
Tamara Flaig (515)778-7658,
Keller Williams Realty GDM
Bought with:
DEB MILLER
Iowa Realty Beaverdale
Source: DMMLS,MLS#: 719148 Originating MLS: Des Moines Area Association of REALTORS
Originating MLS: Des Moines Area Association of REALTORS
Facts & features
Interior
Bedrooms & bathrooms
- Bedrooms: 3
- Bathrooms: 2
- Full bathrooms: 2
- Main level bedrooms: 2
Heating
- Baseboard, Electric, Forced Air, Natural Gas
Cooling
- Attic Fan, Central Air
Appliances
- Included: Dryer, Dishwasher, Microwave, Refrigerator, Stove, Washer
Features
- Separate/Formal Dining Room, Window Treatments
- Flooring: Carpet, Hardwood, Tile
- Basement: Daylight,Partially Finished
- Number of fireplaces: 1
Interior area
- Total structure area: 1,513
- Total interior livable area: 1,513 sqft
- Finished area below ground: 864
Property
Parking
- Total spaces: 2
- Parking features: Detached, Garage, Two Car Garage
- Garage spaces: 2
Features
- Levels: One and One Half
- Stories: 1
- Patio & porch: Open, Patio
- Exterior features: Fence, Patio
- Fencing: Wood,Partial
Lot
- Size: 6,621 sqft
- Dimensions: 50 x 132
- Features: Rectangular Lot
Details
- Parcel number: 09004062000000
- Zoning: N5
Construction
Type & style
- Home type: SingleFamily
- Architectural style: Craftsman,One and One Half Story
- Property subtype: Single Family Residence
Materials
- Metal Siding
- Foundation: Brick/Mortar
- Roof: Asphalt,Shingle
Condition
- Year built: 1926
Details
- Warranty included: Yes
Utilities & green energy
- Sewer: Public Sewer
- Water: Public
Community & neighborhood
Security
- Security features: Fire Alarm
Location
- Region: Des Moines
Other
Other facts
- Listing terms: Cash,Conventional,FHA,VA Loan
- Road surface type: Concrete
Price history
| Date | Event | Price |
|---|---|---|
| 7/8/2025 | Sold | $281,500-0.7%$186/sqft |
Source: | ||
| 6/30/2025 | Pending sale | $283,500$187/sqft |
Source: | ||
| 5/30/2025 | Listed for sale | $283,500+14.3%$187/sqft |
Source: | ||
| 10/21/2022 | Sold | $248,000-1.8%$164/sqft |
Source: | ||
| 9/23/2022 | Pending sale | $252,500$167/sqft |
Source: | ||
Public tax history
| Year | Property taxes | Tax assessment |
|---|---|---|
| 2024 | $5,520 +4.5% | $280,600 |
| 2023 | $5,284 +0.8% | $280,600 +20.4% |
| 2022 | $5,242 +5.3% | $233,100 |
Find assessor info on the county website
Neighborhood: Drake
Nearby schools
GreatSchools rating
- 5/10Hubbell Elementary SchoolGrades: K-5Distance: 0.4 mi
- 3/10Callanan Middle SchoolGrades: 6-8Distance: 0.8 mi
- 4/10Roosevelt High SchoolGrades: 9-12Distance: 0.5 mi
Schools provided by the listing agent
- District: Des Moines Independent
Source: DMMLS. This data may not be complete. We recommend contacting the local school district to confirm school assignments for this home.

Get pre-qualified for a loan
At Zillow Home Loans, we can pre-qualify you in as little as 5 minutes with no impact to your credit score.An equal housing lender. NMLS #10287.
Sell for more on Zillow
Get a free Zillow Showcase℠ listing and you could sell for .
$283,100
2% more+ $5,662
With Zillow Showcase(estimated)
$288,762
