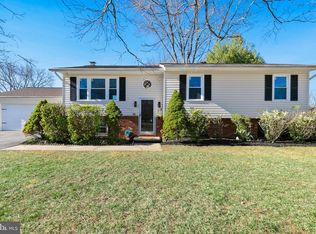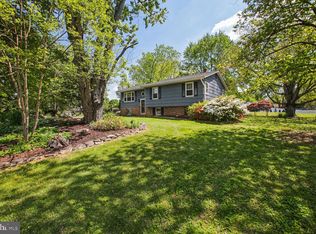Great Location 1/2 way between Balto & DC * F/R addition w/pellet stove,cathedral ceiling, & skylight! Screen Porch w/ generator,*Wonderful, level,fenc backyd w/shed w/ loft & electric* L/R w/ bay windows let the sun light in, & has a wood burning F/P.*Eat in kit w/recent frig & d/w*Recent Hot Watr* Mostly fin bsmt w/exit, has 4th bdrm,half bath, workshop* 2 car carport **U Can Join Pool for fee*
This property is off market, which means it's not currently listed for sale or rent on Zillow. This may be different from what's available on other websites or public sources.

