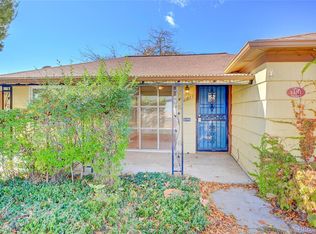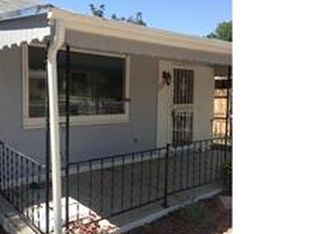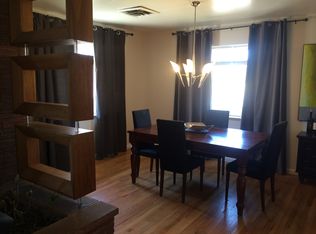Great starter home has retro-hip mid-century features--including original 1950s light fixture, metal kitchen cabinets, and hardwood floors--and is a gardener's dream on a large corner lot. Fresh paint and a new kitchen floor welcome you to your clean, well-lighted place. Lots of natural light through $22K's worth of new double-paned windows; these and the extra insulation throughout will make you happy to see your low heating and air conditioning bills! Master bedroom has two closets; bathroom has been tastefully updated. Many infrastructure upgrades: new extra-large furnace, four-year-old 75-gallon extra-large water heater, four-year-old central air conditioner, five-year-old roof, all-new plumbing, vinyl siding, and a lawn sprinkler system. The backyard features raised planting beds, cherry and nectarine trees, lilac bushes, a backyard shed, a covered back patio, and a five-year-old privacy fence; the single-car garage has been converted into storage and plant-nursery spaces with heat lights and an exhaust fan for you to nurture your seedlings along before planting them outside. Washer hookup in the kitchen; 220V and vent in garage area for dryer. Great location near the Fitzsimons/Anschutz medical complex, the VA Hospital, the Children's Hospital, Stanley Marketplace, I-225, I-70, Lowry Beer Garden, Stapleton Dog Park, CommonGround Golf Course, Denver International Airport. You won't even need a car when nearby buses will take you straight downtown or to the tech center!
This property is off market, which means it's not currently listed for sale or rent on Zillow. This may be different from what's available on other websites or public sources.


