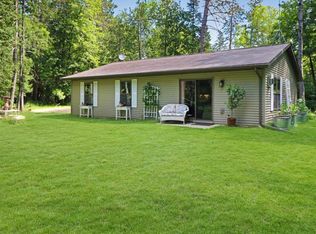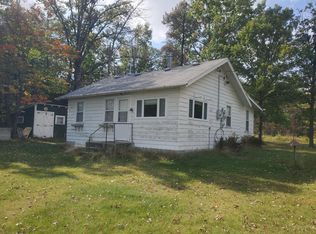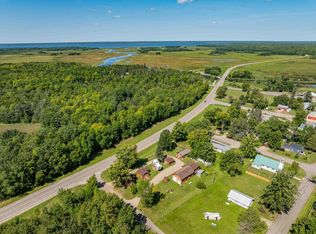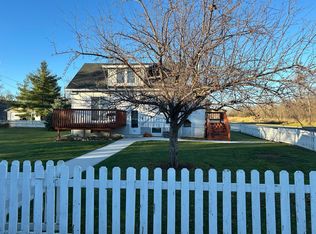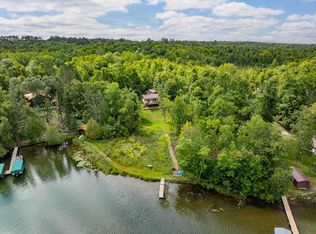One level living on Vermillion Lake, peace and quiet abound. Open floor plan and higher ceilings provide a spacious feel. Enjoy morning coffee or an evening meal out on the lakeside patio, listen to loons and watch the sunset in solitude. The wild life is abundant and the fishing is said to be very good here in the north country. This property is situated on over 3.5 acres, partially wooded, studed with cedar trees. This property could be used as your year round home or a cabin/up north get away. Conveniently located near many lakes, ATV trails, many acres of federal national forest and state lands for hours of enjoyment. Whether you enjoying hunting, fishing, boating, relaxing or exploring, you'll find peace here. There's something for everyone. Being sold mostly furnished. Near several small towns, not far from amenities but still in the woods. Book your showing today to see this fantastic property!
Active
$370,000
10547 Vermeil Dr NE, Deer River, MN 56636
2beds
960sqft
Est.:
Single Family Residence
Built in 1999
3.68 Acres Lot
$351,000 Zestimate®
$385/sqft
$-- HOA
What's special
- 187 days |
- 244 |
- 1 |
Zillow last checked: 8 hours ago
Listing updated: August 06, 2025 at 02:18pm
Listed by:
Kerry Ruyak 218-838-7538,
Thunder Lake Realty
Source: NorthstarMLS as distributed by MLS GRID,MLS#: 6731978
Tour with a local agent
Facts & features
Interior
Bedrooms & bathrooms
- Bedrooms: 2
- Bathrooms: 1
- Full bathrooms: 1
Rooms
- Room types: Living Room, Dining Room, Kitchen, Bedroom 1, Bedroom 2, Foyer
Bedroom 1
- Level: Main
- Area: 92.15 Square Feet
- Dimensions: 9.7x9.5
Bedroom 2
- Level: Main
- Area: 90.25 Square Feet
- Dimensions: 9.5x9.5
Dining room
- Level: Main
- Area: 170.4 Square Feet
- Dimensions: 14.2x12
Foyer
- Level: Main
- Area: 32.47 Square Feet
- Dimensions: 4.11x7.9
Kitchen
- Level: Main
- Area: 143 Square Feet
- Dimensions: 11x13
Living room
- Level: Main
- Area: 334.8 Square Feet
- Dimensions: 24.8x13.5
Heating
- Baseboard, Wood Stove
Cooling
- Window Unit(s)
Appliances
- Included: Dryer, Electric Water Heater, Freezer, Microwave, Range, Tankless Water Heater, Washer, Water Softener Owned
Features
- Basement: None
- Number of fireplaces: 1
- Fireplace features: Free Standing, Living Room, Wood Burning, Wood Burning Stove
Interior area
- Total structure area: 960
- Total interior livable area: 960 sqft
- Finished area above ground: 960
- Finished area below ground: 0
Property
Parking
- Total spaces: 2
- Parking features: Detached, Gravel
- Garage spaces: 2
- Details: Garage Dimensions (24X28)
Accessibility
- Accessibility features: No Stairs External, No Stairs Internal
Features
- Levels: One
- Stories: 1
- Patio & porch: Patio
- Pool features: None
- Has view: Yes
- View description: North, West
- Waterfront features: Lake Front, Waterfront Elevation(4-10), Waterfront Num(11002900), Lake Bottom(Soft, Undeveloped, Weeds), Lake Acres(410), Lake Depth(27)
- Body of water: Vermillion
- Frontage length: Water Frontage: 227
Lot
- Size: 3.68 Acres
- Dimensions: 227 x 407 x 184.82 x 457.5 x 367
- Features: Accessible Shoreline, Irregular Lot, Many Trees
Details
- Additional structures: Other
- Foundation area: 960
- Parcel number: 430204212
- Zoning description: Shoreline,Residential-Single Family
- Wooded area: 87120
Construction
Type & style
- Home type: SingleFamily
- Property subtype: Single Family Residence
Materials
- Vinyl Siding, Block, Frame
- Roof: Age Over 8 Years,Asphalt,Pitched
Condition
- Age of Property: 26
- New construction: No
- Year built: 1999
Utilities & green energy
- Electric: Circuit Breakers, 200+ Amp Service, Power Company: Lake Country Power
- Gas: Electric, Wood
- Sewer: Private Sewer, Tank with Drainage Field
- Water: Submersible - 4 Inch, Drilled, Well
Community & HOA
HOA
- Has HOA: No
Location
- Region: Deer River
Financial & listing details
- Price per square foot: $385/sqft
- Annual tax amount: $1,184
- Date on market: 6/6/2025
- Cumulative days on market: 66 days
Estimated market value
$351,000
$333,000 - $369,000
$1,468/mo
Price history
Price history
| Date | Event | Price |
|---|---|---|
| 8/6/2025 | Price change | $370,000-3.9%$385/sqft |
Source: | ||
| 6/10/2025 | Listed for sale | $385,000$401/sqft |
Source: | ||
Public tax history
Public tax history
Tax history is unavailable.BuyAbility℠ payment
Est. payment
$2,127/mo
Principal & interest
$1818
Property taxes
$179
Home insurance
$130
Climate risks
Neighborhood: 56636
Nearby schools
GreatSchools rating
- 3/10Remer Elementary SchoolGrades: PK-6Distance: 9 mi
- 3/10Northland SecondaryGrades: 7-12Distance: 9 mi
- Loading
- Loading
