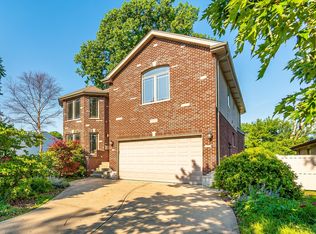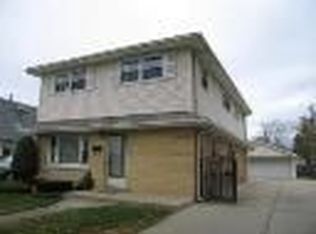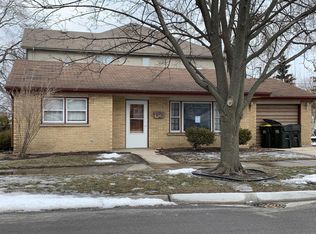Closed
$230,000
10547 Princess Ave, Chicago Ridge, IL 60415
3beds
1,000sqft
Single Family Residence
Built in 1956
6,699.53 Square Feet Lot
$233,700 Zestimate®
$230/sqft
$2,819 Estimated rent
Home value
$233,700
$210,000 - $259,000
$2,819/mo
Zestimate® history
Loading...
Owner options
Explore your selling options
What's special
Welcome! As you walk through the doors of this charming ranch home you will enter the large living room. The large picture window is a great source for natural light which flows through the rooms. The large eat-in-kitchen will accommodate all your cooking skill levels with ample cabinet and counter space for cooking and storage. On the other end of the home are the three spacious and peaceful bedrooms, laundry room and the bathroom. Outside, there is a side drive with an apron to turn your car around and a 2.5 Car Garage. Lovely fenced in yard with back deck for entertaining or just sitting outside, enjoying nature. This home is situated in an incredible area. You will be in walking distance from the Metra train station; the Pace bus route, the Library, City Hall, shopping, restaurants, and more. This is a truly lovely home. Set your appointment today. Thank you for showing.
Zillow last checked: 8 hours ago
Listing updated: June 09, 2025 at 01:13pm
Listing courtesy of:
Sheila Hoppenrath 708-289-5270,
Coldwell Banker Realty
Bought with:
Amanda Neher
eXp Realty
Source: MRED as distributed by MLS GRID,MLS#: 12205788
Facts & features
Interior
Bedrooms & bathrooms
- Bedrooms: 3
- Bathrooms: 2
- Full bathrooms: 1
- 1/2 bathrooms: 1
Primary bedroom
- Features: Flooring (Hardwood)
- Level: Main
- Area: 130 Square Feet
- Dimensions: 13X10
Bedroom 2
- Features: Flooring (Other), Window Treatments (All)
- Level: Main
- Area: 132 Square Feet
- Dimensions: 12X11
Bedroom 3
- Features: Flooring (Other), Window Treatments (All)
- Level: Main
- Area: 120 Square Feet
- Dimensions: 10X12
Deck
- Level: Main
- Area: 100 Square Feet
- Dimensions: 10X10
Kitchen
- Features: Kitchen (Eating Area-Table Space), Flooring (Ceramic Tile)
- Level: Main
- Area: 165 Square Feet
- Dimensions: 15X11
Laundry
- Level: Main
- Area: 140 Square Feet
- Dimensions: 14X10
Living room
- Features: Flooring (Hardwood)
- Level: Main
- Area: 204 Square Feet
- Dimensions: 17X12
Heating
- Natural Gas, Forced Air
Cooling
- Central Air
Features
- Flooring: Hardwood
- Basement: Crawl Space
Interior area
- Total structure area: 0
- Total interior livable area: 1,000 sqft
Property
Parking
- Total spaces: 2.5
- Parking features: Side Driveway, On Site, Garage Owned, Detached, Garage
- Garage spaces: 2.5
- Has uncovered spaces: Yes
Accessibility
- Accessibility features: No Disability Access
Features
- Stories: 1
- Patio & porch: Deck
- Fencing: Fenced
Lot
- Size: 6,699 sqft
- Dimensions: 50 X 125
Details
- Parcel number: 24171160150000
- Special conditions: None
Construction
Type & style
- Home type: SingleFamily
- Architectural style: Ranch
- Property subtype: Single Family Residence
Materials
- Vinyl Siding
Condition
- New construction: No
- Year built: 1956
Utilities & green energy
- Sewer: Public Sewer
- Water: Lake Michigan
Community & neighborhood
Location
- Region: Chicago Ridge
HOA & financial
HOA
- Services included: None
Other
Other facts
- Listing terms: FHA
- Ownership: Fee Simple
Price history
| Date | Event | Price |
|---|---|---|
| 6/9/2025 | Sold | $230,000-7.2%$230/sqft |
Source: | ||
| 4/30/2025 | Contingent | $247,900$248/sqft |
Source: | ||
| 11/7/2024 | Listed for sale | $247,900$248/sqft |
Source: | ||
| 10/13/2024 | Listing removed | $247,900$248/sqft |
Source: | ||
| 10/7/2024 | Price change | $247,900-0.8%$248/sqft |
Source: | ||
Public tax history
| Year | Property taxes | Tax assessment |
|---|---|---|
| 2023 | $6,163 +8% | $19,000 +30.4% |
| 2022 | $5,708 +4.5% | $14,568 |
| 2021 | $5,462 +1.2% | $14,568 |
Find assessor info on the county website
Neighborhood: 60415
Nearby schools
GreatSchools rating
- 4/10Ridge Central Elementary SchoolGrades: PK-5Distance: 0.4 mi
- 3/10Elden D Finley Jr High SchoolGrades: 6-8Distance: 0.4 mi
- 4/10H L Richards High Sch(Campus)Grades: 9-12Distance: 1 mi
Schools provided by the listing agent
- Elementary: Ridge Central Elementary School
- Middle: Elden D Finley Junior High Schoo
- High: H L Richards High School (Campus
- District: 127.5
Source: MRED as distributed by MLS GRID. This data may not be complete. We recommend contacting the local school district to confirm school assignments for this home.
Get a cash offer in 3 minutes
Find out how much your home could sell for in as little as 3 minutes with a no-obligation cash offer.
Estimated market value$233,700
Get a cash offer in 3 minutes
Find out how much your home could sell for in as little as 3 minutes with a no-obligation cash offer.
Estimated market value
$233,700


