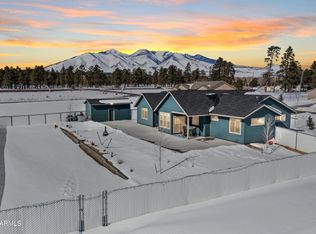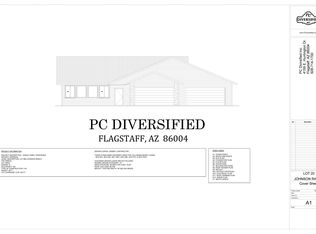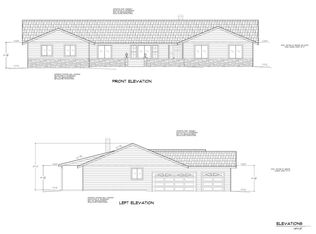Picturesque 2.2 acre corner property with peak views. Split level four bedroom, two and a half bathroom with vaulted ceilings throughout. Large open kitchen with stainless steel appliances, island, oversized pantry; which overlooks the great room with luxury vinyl flooring and gas fireplace. Owner's suite is tucked away from the three guest bedrooms, and includes dual vanities and a walk-in closet. Outside you will enjoy a fully fenced yard and Peak views as you relax at the gas fire pit. Front and backyards have been fully landscaped; the property includes RV parking, dual sheds, and potential for horses.
This property is off market, which means it's not currently listed for sale or rent on Zillow. This may be different from what's available on other websites or public sources.


