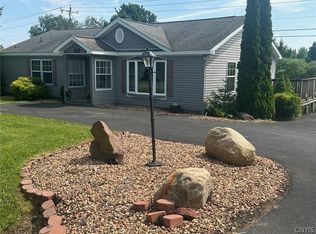Closed
$169,900
10547 Houser Rd, Ava, NY 13303
3beds
1,620sqft
Manufactured Home, Single Family Residence
Built in 1988
1.42 Acres Lot
$178,100 Zestimate®
$105/sqft
$1,596 Estimated rent
Home value
$178,100
$162,000 - $196,000
$1,596/mo
Zestimate® history
Loading...
Owner options
Explore your selling options
What's special
This well maintained country home is located on a park like setting bordering the west branch of the Mohawk river. Featuring a large open kitchen with family room and fireplace with woodstove insert. The fully heated sunroom/bonus room offers beautiful views of the private yard. The spacious master bedroom offers a walk-in closet and private bath. An oversized garage with workshop and second overhead entrance offers plenty of storage space. An additional cottage with plumbing offers options for storage or other possibilities. Also includes a storage shed and chicken coop. Located in the town of Lee with Adirondack power and access to the snowmobile trail off Houser Rd this location offers affordable country living at its best.
Zillow last checked: 8 hours ago
Listing updated: December 16, 2024 at 07:24am
Listed by:
Wendy Palinski 315-404-4660,
Hunt Real Estate ERA Rome
Bought with:
Anyssa Harris, 10311209871
Shamrock Real Estate Inc
Source: NYSAMLSs,MLS#: S1565699 Originating MLS: Mohawk Valley
Originating MLS: Mohawk Valley
Facts & features
Interior
Bedrooms & bathrooms
- Bedrooms: 3
- Bathrooms: 2
- Full bathrooms: 2
- Main level bathrooms: 2
- Main level bedrooms: 3
Bedroom 2
- Level: First
Bedroom 2
- Level: First
Bedroom 3
- Level: First
Bedroom 3
- Level: First
Dining room
- Level: First
Dining room
- Level: First
Family room
- Level: First
Family room
- Level: First
Kitchen
- Level: First
Kitchen
- Level: First
Laundry
- Level: First
Laundry
- Level: First
Living room
- Level: First
Living room
- Level: First
Other
- Level: First
Other
- Level: First
Heating
- Electric, Propane, Wood, Forced Air
Cooling
- Central Air
Appliances
- Included: Dishwasher, Electric Water Heater, Gas Oven, Gas Range, Microwave, Refrigerator, Water Purifier
- Laundry: Main Level
Features
- Ceiling Fan(s), Eat-in Kitchen, Separate/Formal Living Room, Kitchen/Family Room Combo, Bedroom on Main Level, Bath in Primary Bedroom, Workshop
- Flooring: Carpet, Laminate, Varies
- Basement: Crawl Space
- Number of fireplaces: 1
Interior area
- Total structure area: 1,620
- Total interior livable area: 1,620 sqft
Property
Parking
- Total spaces: 1.5
- Parking features: Detached, Electricity, Garage, Heated Garage, Workshop in Garage, Garage Door Opener
- Garage spaces: 1.5
Features
- Levels: One
- Stories: 1
- Patio & porch: Open, Porch
- Exterior features: Blacktop Driveway, Fence, Propane Tank - Leased
- Fencing: Partial
- Waterfront features: River Access, Stream
- Body of water: East Branch Mohawk River
Lot
- Size: 1.42 Acres
- Dimensions: 255 x 766
- Features: Pie Shaped Lot, Rural Lot
Details
- Additional structures: Barn(s), Outbuilding, Poultry Coop, Shed(s), Storage
- Parcel number: 30420011500000020280000000
- Special conditions: Standard
Construction
Type & style
- Home type: MobileManufactured
- Architectural style: Manufactured Home,Mobile Home
- Property subtype: Manufactured Home, Single Family Residence
Materials
- Composite Siding
- Foundation: Other, See Remarks, Slab
- Roof: Metal
Condition
- Resale
- Year built: 1988
Utilities & green energy
- Sewer: Septic Tank
- Water: Well
Community & neighborhood
Location
- Region: Ava
Other
Other facts
- Body type: Double Wide
- Listing terms: Cash,Conventional,FHA,VA Loan
Price history
| Date | Event | Price |
|---|---|---|
| 12/12/2024 | Sold | $169,900$105/sqft |
Source: | ||
| 9/20/2024 | Pending sale | $169,900$105/sqft |
Source: | ||
| 9/16/2024 | Listed for sale | $169,900+68.7%$105/sqft |
Source: | ||
| 10/30/2018 | Sold | $100,700-8.4%$62/sqft |
Source: | ||
| 7/21/2018 | Listed for sale | $109,900+30.8%$68/sqft |
Source: Century 21 Arquette Properties #S1134911 Report a problem | ||
Public tax history
| Year | Property taxes | Tax assessment |
|---|---|---|
| 2024 | -- | $2,775 |
| 2023 | -- | $2,775 |
| 2022 | -- | $2,775 |
Find assessor info on the county website
Neighborhood: 13303
Nearby schools
GreatSchools rating
- 3/10Louis V Denti Elementary SchoolGrades: K-6Distance: 6.3 mi
- 5/10Lyndon H Strough Middle SchoolGrades: 7-8Distance: 6.5 mi
- 4/10Rome Free AcademyGrades: 9-12Distance: 9.1 mi
Schools provided by the listing agent
- District: Adirondack
Source: NYSAMLSs. This data may not be complete. We recommend contacting the local school district to confirm school assignments for this home.
