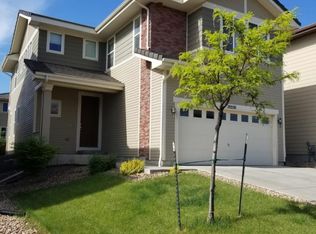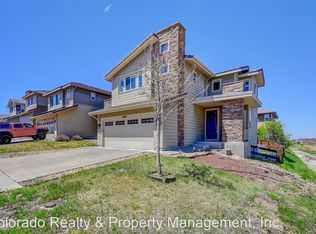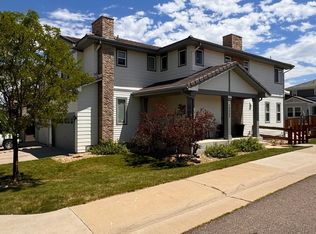Sold for $644,000
$644,000
10546 Rutledge Street, Parker, CO 80134
5beds
3,296sqft
Single Family Residence
Built in 2009
4,356 Square Feet Lot
$645,700 Zestimate®
$195/sqft
$3,463 Estimated rent
Home value
$645,700
$613,000 - $678,000
$3,463/mo
Zestimate® history
Loading...
Owner options
Explore your selling options
What's special
Exceptional Multi-Generational Home*Move In Ready*3296 Square Feet*Formal Foyer & Greeting Area*5 Bedrooms Plus Study*4 Bathrooms*Quiet Cul-de-sac adjacent to Greenbelt Area and Open Space*Extended Patio for Entertaining*Covered Front Porch*Kitchen w/Stainless Appliances, Island, Eating Bar, Upgraded 42 Inch Cabinetry, Pantry,Hardwood Floors & Granite Countertops*Spacious Living/Family Room w/Gas Fireplace & Abundant Windows*Main Floor features a 3/4 bath with adjacent guest room*Handsome Wood Floors*Upper floor features 3 Bedrooms including a Primary Suite & a separate office/study*Upgraded Finished basement with full egress windows & 9 foot ceilings, bedroom, 3/4 bath & handy kitchenette*Super community with trails, pool & multiple parks*Incredible Qualifying Assumable loan at 2020 Interest Rate*Must call agent for details*This Great Parker Location is Calling You Home*
Zillow last checked: 8 hours ago
Listing updated: May 22, 2025 at 01:36pm
Listed by:
Ann Roy 303-478-4708 aspenitegirl@gmail.com,
Brokers Guild Real Estate
Bought with:
Samantha Fischer, 100099899
West and Main Homes Inc
Source: REcolorado,MLS#: 1907508
Facts & features
Interior
Bedrooms & bathrooms
- Bedrooms: 5
- Bathrooms: 4
- Full bathrooms: 2
- 3/4 bathrooms: 2
- Main level bathrooms: 1
- Main level bedrooms: 1
Primary bedroom
- Description: Spacious Primary Bedroom, 5 Piece Bath & Walk-In Closet
- Level: Upper
- Area: 234 Square Feet
- Dimensions: 13 x 18
Bedroom
- Level: Main
- Area: 121 Square Feet
- Dimensions: 11 x 11
Bedroom
- Level: Upper
- Area: 140 Square Feet
- Dimensions: 10 x 14
Bedroom
- Level: Upper
- Area: 130 Square Feet
- Dimensions: 10 x 13
Bedroom
- Level: Basement
- Area: 121 Square Feet
- Dimensions: 11 x 11
Bathroom
- Level: Main
Bathroom
- Description: 5 Piece Bath, Soaking Tub, Walk-In Shower, Glass Block Window
- Level: Upper
Bathroom
- Description: Adjacent To Secondary Bedrooms, Double Sinks
- Level: Upper
Bathroom
- Description: Walk-In Shower
- Level: Basement
Family room
- Description: Gas Fireplace W/Stacked Rock, Wood Flooring, Abundance Of Natural Light
- Level: Main
- Area: 210 Square Feet
- Dimensions: 14 x 15
Family room
- Description: 9 Foot Ceilings, Larger Windows, Kitchenette & Eating Area
- Level: Basement
Kitchen
- Description: Granite, Upgraded 42 Inch Cabinetry, Kitchen Island W/Eating Bar, Stainless Appliances Included, Pantry
- Level: Main
- Area: 168 Square Feet
- Dimensions: 12 x 14
Laundry
- Description: Separate Laundry Room W/Sink, Cabinetry & Window
- Level: Upper
Office
- Level: Upper
- Area: 132 Square Feet
- Dimensions: 11 x 12
Heating
- Forced Air
Cooling
- Central Air
Appliances
- Included: Convection Oven, Dishwasher, Disposal, Dryer, Gas Water Heater, Microwave, Range, Refrigerator, Washer
Features
- Ceiling Fan(s), Entrance Foyer, Five Piece Bath, Granite Counters, High Ceilings, Kitchen Island, Open Floorplan, Pantry, Primary Suite, Quartz Counters, Radon Mitigation System, Smoke Free, Walk-In Closet(s), Wet Bar
- Flooring: Carpet, Vinyl, Wood
- Windows: Double Pane Windows, Window Coverings
- Basement: Partial
- Number of fireplaces: 1
- Fireplace features: Living Room
- Common walls with other units/homes: No Common Walls
Interior area
- Total structure area: 3,296
- Total interior livable area: 3,296 sqft
- Finished area above ground: 2,305
- Finished area below ground: 780
Property
Parking
- Total spaces: 2
- Parking features: Concrete, Dry Walled, Insulated Garage, Lighted
- Attached garage spaces: 2
Features
- Levels: Two
- Stories: 2
- Patio & porch: Front Porch, Patio
- Exterior features: Private Yard, Rain Gutters
- Fencing: Full
Lot
- Size: 4,356 sqft
- Features: Corner Lot, Cul-De-Sac, Greenbelt, Landscaped, Open Space, Sprinklers In Front, Sprinklers In Rear
Details
- Parcel number: R0473158
- Zoning: PDU
- Special conditions: Standard
Construction
Type & style
- Home type: SingleFamily
- Architectural style: Contemporary,Traditional
- Property subtype: Single Family Residence
Materials
- Frame, Stone
- Foundation: Concrete Perimeter, Slab
Condition
- Year built: 2009
Details
- Builder name: Meritage Homes
Utilities & green energy
- Electric: 110V, 220 Volts, Single Phase
- Water: Public
- Utilities for property: Cable Available, Electricity Connected, Natural Gas Connected, Phone Available
Community & neighborhood
Security
- Security features: Carbon Monoxide Detector(s)
Location
- Region: Parker
- Subdivision: Meridian Village
HOA & financial
HOA
- Has HOA: Yes
- HOA fee: $65 monthly
- Amenities included: Park, Pool, Trail(s)
- Services included: Recycling, Trash
- Association name: The Hillside at Meridian Village
- Association phone: 303-482-2213
- Second HOA fee: $60 quarterly
- Second association name: Meridian Village North HOA
- Second association phone: 303-482-2213
Other
Other facts
- Listing terms: Cash,Conventional,FHA,Assumable,VA Loan
- Ownership: Individual
- Road surface type: Paved
Price history
| Date | Event | Price |
|---|---|---|
| 5/21/2025 | Sold | $644,000+0.8%$195/sqft |
Source: | ||
| 4/21/2025 | Pending sale | $639,000$194/sqft |
Source: | ||
| 4/16/2025 | Listed for sale | $639,000+20.6%$194/sqft |
Source: | ||
| 10/1/2020 | Sold | $530,000+0%$161/sqft |
Source: Public Record Report a problem | ||
| 9/3/2020 | Pending sale | $529,900$161/sqft |
Source: Realty Trends Llc #6263697 Report a problem | ||
Public tax history
| Year | Property taxes | Tax assessment |
|---|---|---|
| 2025 | $5,384 -0.8% | $42,930 -10.4% |
| 2024 | $5,425 +20.9% | $47,900 -1% |
| 2023 | $4,487 -3.3% | $48,370 +42.3% |
Find assessor info on the county website
Neighborhood: Meridian Village
Nearby schools
GreatSchools rating
- 8/10Prairie Crossing Elementary SchoolGrades: K-6Distance: 1.6 mi
- 4/10Sierra Middle SchoolGrades: 7-8Distance: 3.1 mi
- 8/10Chaparral High SchoolGrades: 9-12Distance: 1.3 mi
Schools provided by the listing agent
- Elementary: Prairie Crossing
- Middle: Sierra
- High: Chaparral
- District: Douglas RE-1
Source: REcolorado. This data may not be complete. We recommend contacting the local school district to confirm school assignments for this home.
Get a cash offer in 3 minutes
Find out how much your home could sell for in as little as 3 minutes with a no-obligation cash offer.
Estimated market value
$645,700


