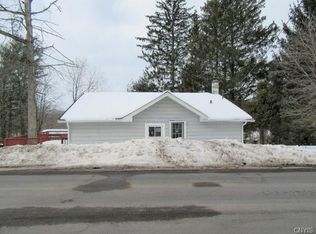Closed
$122,500
10546 Duck Lake Rd, Port Byron, NY 13140
3beds
1,248sqft
Single Family Residence
Built in 1907
0.81 Acres Lot
$154,800 Zestimate®
$98/sqft
$1,802 Estimated rent
Home value
$154,800
$142,000 - $167,000
$1,802/mo
Zestimate® history
Loading...
Owner options
Explore your selling options
What's special
Are you in the market for a home that boosts country living, sitting on almost an acre of land and in the sought after Port Byron School District? Look no further! This 3 bed/1.5 bath property offers a first-floor bedroom, full bath, pellet stove, large living space and dining room. Second floor laundry will surely cut down on your chore time so that you can enjoy the great outdoors even longer! The second floor also offers two large bedrooms and a half bath. On the .81 acres you will find a new shed, small detached garage and dog kennel; perfect for those looking to take advantage of the gorgeous Central NY spring-fall seasons alongside their friends, family & fur babies! If this country living is calling your name, then be sure to schedule your showing today!
Zillow last checked: 8 hours ago
Listing updated: May 07, 2023 at 07:51am
Listed by:
Patricia M. Schlegel 315-730-8809,
Clare Real Estate
Bought with:
Barbara J Carter, 10401295042
Hunt Real Estate ERA
Source: NYSAMLSs,MLS#: R1454743 Originating MLS: Rochester
Originating MLS: Rochester
Facts & features
Interior
Bedrooms & bathrooms
- Bedrooms: 3
- Bathrooms: 2
- Full bathrooms: 1
- 1/2 bathrooms: 1
- Main level bathrooms: 1
- Main level bedrooms: 1
Heating
- Propane, Forced Air
Cooling
- Window Unit(s)
Appliances
- Included: Dryer, Electric Oven, Electric Range, Propane Water Heater, Refrigerator, Washer
- Laundry: Main Level, Upper Level
Features
- Separate/Formal Dining Room, Country Kitchen, Bedroom on Main Level
- Flooring: Carpet, Laminate, Varies
- Windows: Thermal Windows
- Basement: Partial
- Number of fireplaces: 1
Interior area
- Total structure area: 1,248
- Total interior livable area: 1,248 sqft
Property
Parking
- Total spaces: 1
- Parking features: Detached, Garage, Driveway
- Garage spaces: 1
Features
- Patio & porch: Deck
- Exterior features: Deck, Gravel Driveway
Lot
- Size: 0.81 Acres
- Dimensions: 163 x 215
- Features: Agricultural, Irregular Lot
Details
- Parcel number: 05260005500000010320000000
- Special conditions: Standard
Construction
Type & style
- Home type: SingleFamily
- Architectural style: Historic/Antique,Two Story
- Property subtype: Single Family Residence
Materials
- Vinyl Siding, PEX Plumbing
- Foundation: Stone
- Roof: Asphalt
Condition
- Resale
- Year built: 1907
Utilities & green energy
- Electric: Circuit Breakers
- Sewer: Septic Tank
- Water: Well
- Utilities for property: Cable Available
Community & neighborhood
Location
- Region: Port Byron
- Subdivision: Hamlet/Spg Lake
Other
Other facts
- Listing terms: Cash,Conventional,FHA,USDA Loan,VA Loan
Price history
| Date | Event | Price |
|---|---|---|
| 5/5/2023 | Sold | $122,500-5.7%$98/sqft |
Source: | ||
| 3/8/2023 | Pending sale | $129,900$104/sqft |
Source: | ||
| 2/24/2023 | Listed for sale | $129,900$104/sqft |
Source: | ||
| 2/23/2023 | Pending sale | $129,900$104/sqft |
Source: | ||
| 2/18/2023 | Price change | $129,900-3.7%$104/sqft |
Source: | ||
Public tax history
| Year | Property taxes | Tax assessment |
|---|---|---|
| 2024 | -- | $91,900 |
| 2023 | -- | $91,900 |
| 2022 | -- | $91,900 |
Find assessor info on the county website
Neighborhood: 13140
Nearby schools
GreatSchools rating
- 6/10A A Gates Elementary SchoolGrades: PK-6Distance: 7 mi
- 6/10Port Byron Senior High SchoolGrades: 7-12Distance: 7 mi
Schools provided by the listing agent
- District: Port Byron
Source: NYSAMLSs. This data may not be complete. We recommend contacting the local school district to confirm school assignments for this home.
