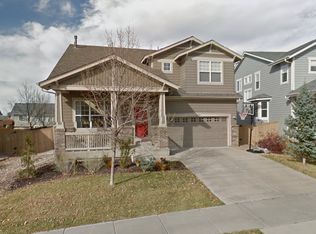This sun drenched home is all that you are looking for. Pristine, immaculate, well maintained and updated! The large corner lot and finished basement just add to its charm and livability! Fabulous Kitchen with white cabinets and stainless appliances. Beautiful gas fireplace in the two story family room. Walk to trails, shopping, Southridge Rec center and Parks! Come and make this house your home!
This property is off market, which means it's not currently listed for sale or rent on Zillow. This may be different from what's available on other websites or public sources.
