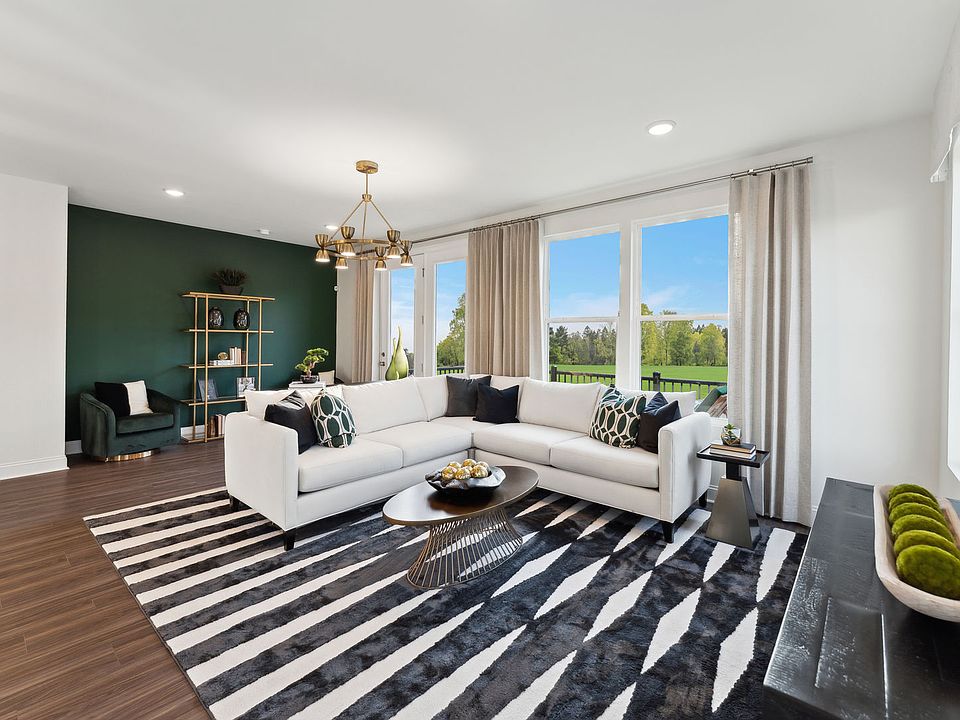This thoughtfully designed spacious 2-bedroom lower-level condo offers the perfect blend of comfort and convenience. Featuring an attached 1-car garage, The Tessa welcomes you with a light-filled, open-concept main level that seamlessly connects the kitchen, breakfast area, and family room, ideal for everyday living and entertaining. Upstairs, discover two generously sized guest bedrooms and a luxurious primary suite complete with dual walk-in closets and a private en suite bath. One of the secondary bedrooms includes access to a private deck, making it a perfect guest retreat or home office. Located just off Falls of Neuse Road and I-540, Raven Ridge Place provides easy access to shopping, dining, and recreation, all while offering the ease of a maintenance-free lifestyle. Please note: Photos shown are of a similar home and may not reflect the exact finishes of this unit.
Pending
$360,000
10545 Pleasant Branch Dr UNIT 101, Raleigh, NC 27614
2beds
1,524sqft
Townhouse, Residential
Built in 2025
-- sqft lot
$-- Zestimate®
$236/sqft
$265/mo HOA
What's special
Private deckDual walk-in closetsLuxurious primary suitePrivate en suite bathLight-filled open-concept main levelGenerously sized guest bedrooms
- 80 days |
- 42 |
- 2 |
Zillow last checked: 7 hours ago
Listing updated: August 04, 2025 at 01:37am
Listed by:
Jolene Johnson 919-215-6479,
SM North Carolina Brokerage
Source: Doorify MLS,MLS#: 10110552
Travel times
Schedule tour
Select your preferred tour type — either in-person or real-time video tour — then discuss available options with the builder representative you're connected with.
Facts & features
Interior
Bedrooms & bathrooms
- Bedrooms: 2
- Bathrooms: 3
- Full bathrooms: 2
- 1/2 bathrooms: 1
Heating
- Electric
Cooling
- Electric
Appliances
- Included: Dishwasher, Electric Range, Electric Water Heater, Microwave
- Laundry: Electric Dryer Hookup, Upper Level
Features
- Bathtub/Shower Combination, Double Vanity, Eat-in Kitchen, High Ceilings, Kitchen Island, Kitchen/Dining Room Combination, Pantry, Smooth Ceilings, Walk-In Closet(s), Walk-In Shower, Water Closet
- Flooring: Carpet, Ceramic Tile, Vinyl
Interior area
- Total structure area: 1,524
- Total interior livable area: 1,524 sqft
- Finished area above ground: 1,524
- Finished area below ground: 0
Video & virtual tour
Property
Parking
- Total spaces: 2
- Parking features: Attached, Concrete, Driveway, Garage, Garage Door Opener, Garage Faces Rear
- Attached garage spaces: 1
- Uncovered spaces: 1
Features
- Levels: Two
- Stories: 2
- Patio & porch: Deck
- Exterior features: Balcony
- Has view: Yes
Details
- Parcel number: 1728088706
- Special conditions: Standard
Construction
Type & style
- Home type: Townhouse
- Architectural style: Transitional
- Property subtype: Townhouse, Residential
Materials
- Brick, Fiber Cement
- Foundation: Slab
- Roof: Shingle
Condition
- New construction: Yes
- Year built: 2025
- Major remodel year: 2025
Details
- Builder name: Stanley Martin Homes, LLC
Utilities & green energy
- Sewer: Public Sewer
- Water: Public
Green energy
- Energy efficient items: Thermostat
Community & HOA
Community
- Features: Street Lights
- Subdivision: Raven Ridge Place
HOA
- Has HOA: Yes
- Services included: Insurance, Maintenance Grounds, Maintenance Structure, Sewer, Storm Water Maintenance, Trash, Water
- HOA fee: $265 monthly
Location
- Region: Raleigh
Financial & listing details
- Price per square foot: $236/sqft
- Date on market: 7/19/2025
About the community
Introducing Raven Ridge by Stanley Martin - an exciting new neighborhood of 2-level condos and 3 and 4 level townhomes located in North Raleigh, less than 2 miles from 1-540.
Our modern open-concept floorplans are built for the way you live, offering a carefree, low-maintenance lifestyle. These new construction townhomes and condos feature private garages, outdoor living including decks and rooftop terraces, and designer-inspired finishes throughout.
Perfect for the outdoor enthusiast, Raven Ridge is surrounded by outdoor activities, only a few miles from Wilkerson Nature Preserve and Falls Lake. Everyday conveniences are a breeze with Falls River Town Center and Falls Pointe Shopping Center both less than a mile away.
Source: Stanley Martin Homes

