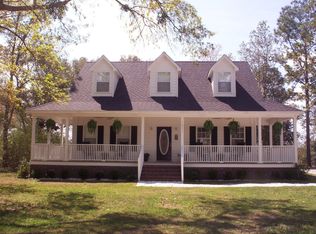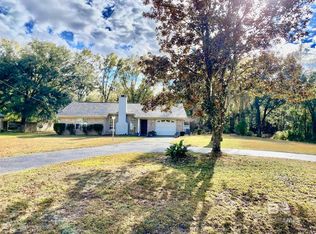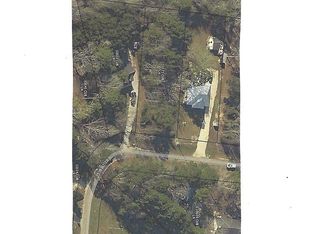This beautiful home in Wolf Creek Estates is for those who like to feel like you are in the country, but still close to everything. This home is only minutes away from Owa and the Beach Express yet still offers seclusion and privacy. Sitting on a large lot with shady trees and large backyard, this home faces Northeast. There are paving stones leading to a two car garage. Inside one will find stained concrete floors throughout the house and four well appointed rooms. The master bathroom has walk-in closet, walk-in shower, large tub, and a double vanity. The kitchen comes with stainless steel appliances, granite counter tops, and features a beautiful tile back splash. In the laundry room you will find hookups for full sized washer and dryer, the laundry room also has a half bathroom! The living room is spacious, open, has a fireplace with a mantel.
This property is off market, which means it's not currently listed for sale or rent on Zillow. This may be different from what's available on other websites or public sources.


