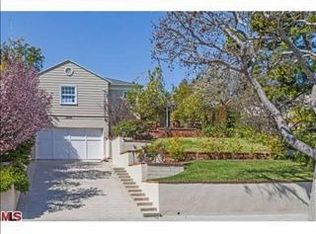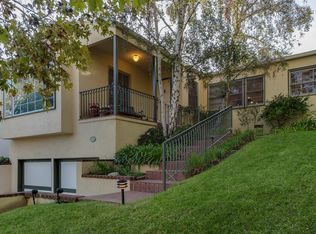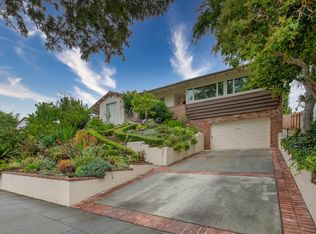Sold for $3,450,000
$3,450,000
10545 Butterfield Rd, Los Angeles, CA 90064
6beds
4,489sqft
Residential, Single Family Residence
Built in 2004
7,000.09 Square Feet Lot
$3,391,200 Zestimate®
$769/sqft
$15,887 Estimated rent
Home value
$3,391,200
$3.09M - $3.73M
$15,887/mo
Zestimate® history
Loading...
Owner options
Explore your selling options
What's special
Welcome to a timeless blend of modern design and organic warmth in the heart of Cheviot Hills. This beautifully composed two-story residence captures the essence of contemporary California living -- light-filled, refined, and deeply connected to its natural surroundings. Step through the front door into a gracious, open layout where clean architectural lines meet inviting textures. Soaring ceilings and expansive floor-to-ceiling windows flood the living spaces with natural light, offering tranquil treetop views from nearly every room. The formal dining area flows into a custom chef's kitchen, thoughtfully designed with high-end appliances, a oversize center island, and sleek countertopsall opening seamlessly to the sunlit family room, creating a space that feels both expansive and grounded. A private guest suite with its own entrance and a beautifully finished ensuite bath anchors the first level, ideal for extended family or visitors seeking comfort and privacy. Upstairs, the primary suite is a calming escape, complete with an oversized walk-in closet and a serene spa bath featuring a soaking tub, glass-enclosed shower, and earthy, elevated finishes. A secondary guest suite includes its own balcony overlooking the lush backyard, while two additional bedrooms are joined by a contemporary Jack-and-Jill bath, all finished with the same attention to detail and material harmony. Outdoors, a built-in BBQ and dining terrace are framed by mature trees and layered landscaping. An elevated sport court and generous yard space provide room to play, entertain, or simply take in the peaceful surroundings. Situated in one of LA's most sought-after neighborhoods and just moments from Overland Avenue Elementary, this home is a rare offering of intentional design, livable luxury, and effortless connection to nature.
Zillow last checked: 8 hours ago
Listing updated: June 02, 2025 at 08:01am
Listed by:
Rory Posin DRE # 01030819 310-839-8500,
Estate Properties 310-205-0050,
Kristian Bonk DRE # 01466159 310-839-8500,
Estate Properties
Bought with:
Marci R Baron, DRE # 01031934
Compass
Source: CLAW,MLS#: 25525623
Facts & features
Interior
Bedrooms & bathrooms
- Bedrooms: 6
- Bathrooms: 5
- Full bathrooms: 3
- 3/4 bathrooms: 1
- 1/2 bathrooms: 1
Bedroom
- Features: Walk-In Closet(s)
Bathroom
- Features: Shower and Tub, Shower Over Tub, Powder Room
Kitchen
- Features: Gourmet Kitchen, Bar, Kitchen Island, Open to Family Room
Heating
- Central
Cooling
- Air Conditioning, Central Air, Dual
Appliances
- Included: Oven, Built-Ins, Gas Cooktop, Range/Oven, Refrigerator, Microwave, Washer, Dishwasher, Dryer, Barbeque, Disposal, Other Water Heater Type, Tankless Water Heater
- Laundry: Inside, Laundry Room, Upper Level, Gas Dryer Hookup
Features
- Recessed Lighting, High Ceilings, Built-in Features, Open Floorplan, Cathedral-Vaulted Ceilings, Storage, Built-Ins, Formal Dining Rm, Breakfast Counter / Bar
- Flooring: Hardwood, Stone Tile, Tile
- Doors: Mirrored Closet Door(s)
- Number of fireplaces: 1
- Fireplace features: Living Room, Decorative
Interior area
- Total structure area: 4,489
- Total interior livable area: 4,489 sqft
Property
Parking
- Total spaces: 4
- Parking features: Private, Private Garage, Direct Access, Garage Door Opener, Driveway, Garage - 2 Car
- Garage spaces: 2
- Uncovered spaces: 2
Features
- Levels: Two
- Stories: 2
- Entry location: Foyer
- Patio & porch: Front Porch, Rear Porch, Patio, Concrete Slab
- Exterior features: Balcony, Barbecue
- Pool features: Room For
- Spa features: Bath
- Fencing: Fenced,Fenced Yard
- Has view: Yes
- View description: Tree Top, Peek-A-Boo, City, City Lights, Park/Greenbelt, Golf Course
- Waterfront features: None
Lot
- Size: 7,000 sqft
- Dimensions: 50 x 140
- Features: Lawn, Landscaped, Back Yard, Yard, Rectangular Lot
Details
- Additional structures: None
- Parcel number: 4318014033
- Zoning: LAR1
- Special conditions: Standard
Construction
Type & style
- Home type: SingleFamily
- Architectural style: Modern
- Property subtype: Residential, Single Family Residence
Materials
- Roof: Flat
Condition
- Updated/Remodeled
- Year built: 2004
Utilities & green energy
- Sewer: In Street
- Water: In Street
Community & neighborhood
Security
- Security features: Security System Owned
Location
- Region: Los Angeles
Price history
| Date | Event | Price |
|---|---|---|
| 5/30/2025 | Sold | $3,450,000-1.4%$769/sqft |
Source: | ||
| 5/20/2025 | Pending sale | $3,499,000$779/sqft |
Source: | ||
| 5/6/2025 | Contingent | $3,499,000$779/sqft |
Source: | ||
| 4/20/2025 | Listed for sale | $3,499,000-4.1%$779/sqft |
Source: | ||
| 12/29/2024 | Listing removed | $11,999$3/sqft |
Source: | ||
Public tax history
| Year | Property taxes | Tax assessment |
|---|---|---|
| 2025 | $41,608 +45.2% | $2,397,524 +2% |
| 2024 | $28,663 +2% | $2,350,515 +2% |
| 2023 | $28,107 +4.7% | $2,304,428 +2% |
Find assessor info on the county website
Neighborhood: Cheviot Hills
Nearby schools
GreatSchools rating
- 8/10Overland Avenue Elementary SchoolGrades: K-5Distance: 0.3 mi
- 7/10Palms Middle SchoolGrades: 6-8Distance: 1.1 mi
- 7/10Alexander Hamilton Senior High SchoolGrades: 9-12Distance: 1.5 mi
Get a cash offer in 3 minutes
Find out how much your home could sell for in as little as 3 minutes with a no-obligation cash offer.
Estimated market value$3,391,200
Get a cash offer in 3 minutes
Find out how much your home could sell for in as little as 3 minutes with a no-obligation cash offer.
Estimated market value
$3,391,200


